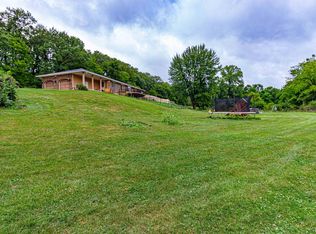Dream home & property just west of Peoria! 5-6 Bedroom Log Home with In-law quarters in walk-out basement, attached 2 car garage with walk-up storage above, walk-in pantry, main floor laundry, fireplace, deck overlooking the valley with a view of the creek, trees, & wildlife. Outbuilding (30 x 48) built in 2007 is heated with heated floors, running water & electricity. Outbuilding has 2 overhead doors (one on each end) & a porch running along its entire south side for additional storage, hosting gatherings, & enjoying the view. Elevator in garage, chairlift from basement to main level and wide sidewalks/pavement from house to barn to walkout to the above ground pool for accessibility. Many updates & special features to enjoy.
This property is off market, which means it's not currently listed for sale or rent on Zillow. This may be different from what's available on other websites or public sources.
