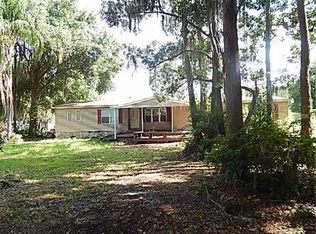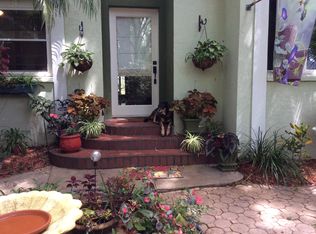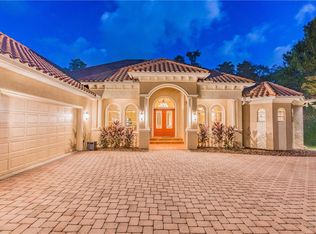Sold for $920,000
$920,000
13829 Plainview Rd, Odessa, FL 33556
4beds
3,248sqft
Single Family Residence
Built in 2011
1.14 Acres Lot
$908,400 Zestimate®
$283/sqft
$5,271 Estimated rent
Home value
$908,400
$818,000 - $1.01M
$5,271/mo
Zestimate® history
Loading...
Owner options
Explore your selling options
What's special
YOUR DREAM HOME AWAITS!!! This Custom Samuelsen built home sits on a little over an acre of land! The 4 bedroom 3.5 bathroom and bonas loft with a balcony offers a combination of modern construction with NO HOA, NO CDD FEES, and NO Restrictions. Home features an open floor plan that surrounds a luxurious pool and spa set against serene conservation views. Spacious 3 car garage gives plenty of space for cars and any other toys. Conveniently located in the heart of Odessa near A+ schools and easy access to the expressway! NO FLOOD ZONE!!! SELLER IS OFFERING $25,000 FOR REPAIRS OR BUYERS CLOSING COSTS!!! DON'T HESITATE SCHEDULE YOUR SHOWING TODAY!!!
Zillow last checked: 8 hours ago
Listing updated: June 09, 2025 at 06:18pm
Listing Provided by:
Christian Santiago 813-407-3875,
TPG RESIDENTIAL 813-407-3875
Bought with:
Katherine Congdon, 694747
KELLER WILLIAMS REALTY- PALM H
Source: Stellar MLS,MLS#: TB8319037 Originating MLS: Suncoast Tampa
Originating MLS: Suncoast Tampa

Facts & features
Interior
Bedrooms & bathrooms
- Bedrooms: 4
- Bathrooms: 4
- Full bathrooms: 3
- 1/2 bathrooms: 1
Primary bedroom
- Features: Dual Closets
- Level: First
- Area: 273 Square Feet
- Dimensions: 13x21
Bedroom 2
- Features: Built-in Closet
- Level: First
- Area: 132 Square Feet
- Dimensions: 11x12
Bedroom 3
- Features: Built-in Closet
- Level: First
- Area: 132 Square Feet
- Dimensions: 11x12
Bedroom 4
- Features: Built-in Closet
- Level: First
- Area: 140 Square Feet
- Dimensions: 14x10
Primary bathroom
- Features: Split Vanities, Linen Closet
- Level: First
Bonus room
- Features: No Closet
- Level: Second
- Area: 320 Square Feet
- Dimensions: 16x20
Kitchen
- Features: Pantry
- Level: First
- Area: 255 Square Feet
- Dimensions: 15x17
Living room
- Level: First
- Area: 312 Square Feet
- Dimensions: 13x24
Heating
- Central
Cooling
- Central Air
Appliances
- Included: Dishwasher, Disposal, Dryer, Microwave, Range, Range Hood, Refrigerator, Trash Compactor, Washer
- Laundry: Laundry Room
Features
- Ceiling Fan(s), Crown Molding, Eating Space In Kitchen, High Ceilings, Open Floorplan, Solid Wood Cabinets, Split Bedroom, Stone Counters, Walk-In Closet(s)
- Flooring: Carpet, Ceramic Tile, Luxury Vinyl, Hardwood
- Doors: French Doors
- Has fireplace: No
Interior area
- Total structure area: 3,248
- Total interior livable area: 3,248 sqft
Property
Parking
- Total spaces: 3
- Parking features: Garage Door Opener
- Attached garage spaces: 3
Features
- Levels: Two
- Stories: 2
- Exterior features: Balcony, Irrigation System
- Has private pool: Yes
- Pool features: Child Safety Fence, Heated, In Ground, Other, Pool Sweep, Screen Enclosure, Vinyl
- Has spa: Yes
- Spa features: Heated, In Ground
- Fencing: Wood
Lot
- Size: 1.14 Acres
- Features: Conservation Area
Details
- Additional structures: Shed(s)
- Parcel number: 3426170000004000181
- Zoning: 00AR
- Special conditions: None
Construction
Type & style
- Home type: SingleFamily
- Property subtype: Single Family Residence
Materials
- Block, Stucco
- Foundation: Slab
- Roof: Shingle
Condition
- New construction: No
- Year built: 2011
Utilities & green energy
- Sewer: Septic Tank
- Water: Private
- Utilities for property: Cable Available, Propane, Sprinkler Well
Community & neighborhood
Security
- Security features: Security System Owned
Location
- Region: Odessa
- Subdivision: NONE
HOA & financial
HOA
- Has HOA: No
Other fees
- Pet fee: $0 monthly
Other financial information
- Total actual rent: 0
Other
Other facts
- Listing terms: Cash,Conventional
- Ownership: Fee Simple
- Road surface type: Asphalt
Price history
| Date | Event | Price |
|---|---|---|
| 1/21/2025 | Sold | $920,000-5.6%$283/sqft |
Source: | ||
| 12/13/2024 | Pending sale | $975,000$300/sqft |
Source: | ||
| 11/8/2024 | Listed for sale | $975,000+84.2%$300/sqft |
Source: | ||
| 3/13/2013 | Sold | $529,450-7%$163/sqft |
Source: Public Record Report a problem | ||
| 7/7/2012 | Price change | $569,000-5%$175/sqft |
Source: EZ Choice Realty #T2518792 Report a problem | ||
Public tax history
| Year | Property taxes | Tax assessment |
|---|---|---|
| 2024 | $7,202 +3.7% | $453,800 |
| 2023 | $6,946 +11.1% | $453,800 +3% |
| 2022 | $6,252 +1.7% | $440,590 +6.1% |
Find assessor info on the county website
Neighborhood: 33556
Nearby schools
GreatSchools rating
- 6/10Odessa Elementary SchoolGrades: PK-5Distance: 1.2 mi
- 8/10Seven Springs Middle SchoolGrades: 6-8Distance: 5.4 mi
- 7/10James W. Mitchell High SchoolGrades: 9-12Distance: 5.2 mi
Get a cash offer in 3 minutes
Find out how much your home could sell for in as little as 3 minutes with a no-obligation cash offer.
Estimated market value$908,400
Get a cash offer in 3 minutes
Find out how much your home could sell for in as little as 3 minutes with a no-obligation cash offer.
Estimated market value
$908,400


