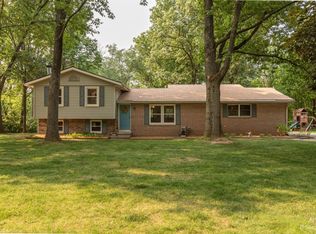Sold
$552,000
13829 Riker Rd, Chelsea, MI 48118
5beds
2,600sqft
Single Family Residence
Built in 1976
1.12 Acres Lot
$559,400 Zestimate®
$212/sqft
$3,229 Estimated rent
Home value
$559,400
$503,000 - $627,000
$3,229/mo
Zestimate® history
Loading...
Owner options
Explore your selling options
What's special
Located between Dexter & Chelsea on a natural beauty road along the western edge of Ann Arbor. The area features access to dozens of all-sports lakes, the Huron River, a private golf course, a yacht club and top rated schools. Set on a beautiful lot with a a full brick paver driveway, it's perfect for entertaining—featuring multiple outdoor gathering areas, a built-in grill, and professional landscaping with brick and block retaining walls. Inside: 5 bedrooms, 4 baths, a luxurious primary suite with custom built-ins, warm family room with fireplace, and a wet bar with fridge. A sunlit four-season room offers year-round comfort, and the finished lower level—with full bath and separate living space—is ideal for a private in-law suite or multigenerational living. Tons of updates.
Zillow last checked: 8 hours ago
Listing updated: September 26, 2025 at 05:48pm
Listed by:
Tammy Lehman 734-320-0959,
Lehman & Scheffler Real Estate
Bought with:
HILLSDALE MEMBER .,NON MEMBER
Source: MichRIC,MLS#: 25021673
Facts & features
Interior
Bedrooms & bathrooms
- Bedrooms: 5
- Bathrooms: 4
- Full bathrooms: 4
Heating
- Forced Air
Cooling
- Central Air
Appliances
- Included: Bar Fridge, Built-In Electric Oven, Cooktop, Dishwasher, Disposal, Double Oven, Microwave, Refrigerator
- Laundry: Electric Dryer Hookup, In Basement, Laundry Chute, Laundry Room, Sink, Washer Hookup
Features
- Ceiling Fan(s), Wet Bar, Center Island, Eat-in Kitchen
- Flooring: Carpet, Laminate, Tile, Wood
- Windows: Screens, Insulated Windows, Window Treatments
- Basement: Partial,Walk-Out Access
- Number of fireplaces: 1
- Fireplace features: Family Room, Wood Burning
Interior area
- Total structure area: 2,167
- Total interior livable area: 2,600 sqft
- Finished area below ground: 0
Property
Parking
- Total spaces: 3
- Parking features: Garage Faces Side, Garage Door Opener, Attached
- Garage spaces: 3
Features
- Stories: 4
- Fencing: Invisible
Lot
- Size: 1.12 Acres
- Dimensions: 185 x 264
- Features: Wooded, Rolling Hills, Ravine, Shrubs/Hedges
Details
- Parcel number: D0419100006
- Zoning description: RR
Construction
Type & style
- Home type: SingleFamily
- Architectural style: Tudor
- Property subtype: Single Family Residence
Materials
- Brick, Stucco
- Roof: Aluminum
Condition
- New construction: No
- Year built: 1976
Utilities & green energy
- Sewer: Septic Tank
- Water: Well
- Utilities for property: Natural Gas Connected, Cable Connected
Community & neighborhood
Security
- Security features: Smoke Detector(s), Security System
Location
- Region: Chelsea
Other
Other facts
- Listing terms: Cash,FHA,USDA Loan,MSHDA,Conventional
Price history
| Date | Event | Price |
|---|---|---|
| 9/26/2025 | Sold | $552,000-8%$212/sqft |
Source: | ||
| 8/26/2025 | Contingent | $599,900$231/sqft |
Source: | ||
| 7/28/2025 | Price change | $599,900-1.6%$231/sqft |
Source: | ||
| 6/26/2025 | Price change | $609,900-7.6%$235/sqft |
Source: | ||
| 5/22/2025 | Price change | $659,900-2.2%$254/sqft |
Source: | ||
Public tax history
| Year | Property taxes | Tax assessment |
|---|---|---|
| 2025 | $5,379 | $250,700 +2.4% |
| 2024 | -- | $244,800 +11.1% |
| 2023 | -- | $220,400 +13.3% |
Find assessor info on the county website
Neighborhood: 48118
Nearby schools
GreatSchools rating
- NANorth Creek Elementary SchoolGrades: PK-2Distance: 3.9 mi
- 8/10Beach Middle SchoolGrades: 6-8Distance: 4.3 mi
- 9/10Chelsea High SchoolGrades: 9-12Distance: 4.8 mi
Schools provided by the listing agent
- Elementary: North Creek Elementary School
- Middle: Beach Middle School
- High: Chelsea High School
Source: MichRIC. This data may not be complete. We recommend contacting the local school district to confirm school assignments for this home.
Get a cash offer in 3 minutes
Find out how much your home could sell for in as little as 3 minutes with a no-obligation cash offer.
Estimated market value$559,400
Get a cash offer in 3 minutes
Find out how much your home could sell for in as little as 3 minutes with a no-obligation cash offer.
Estimated market value
$559,400
