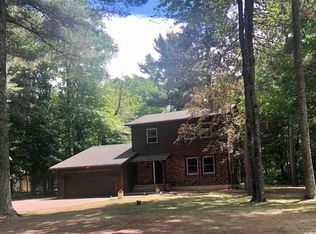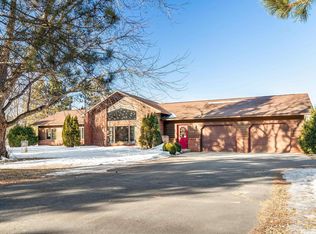Sold for $210,000
$210,000
1383 Halvorson Rd, Cloquet, MN 55720
2beds
1,058sqft
Single Family Residence
Built in 1940
1.62 Acres Lot
$215,000 Zestimate®
$198/sqft
$2,411 Estimated rent
Home value
$215,000
Estimated sales range
Not available
$2,411/mo
Zestimate® history
Loading...
Owner options
Explore your selling options
What's special
The potential of this home is endless. With nearly two acres of land and many out buildings you have room to grow. Ranch style home with 2 bedrooms and 2 bathrooms. Large living room makes entertaining a breeze. Needs some TLC.
Zillow last checked: 8 hours ago
Listing updated: September 08, 2025 at 04:25pm
Listed by:
Tom Little 218-310-3334,
RE/MAX Results,
Cathy Ehret 218-348-9163,
RE/MAX Results
Bought with:
Darl Gosseline, MN 40274126|WI 87142-94
Market Point Real Estate
Source: Lake Superior Area Realtors,MLS#: 6115949
Facts & features
Interior
Bedrooms & bathrooms
- Bedrooms: 2
- Bathrooms: 2
- Full bathrooms: 1
- 3/4 bathrooms: 1
- Main level bedrooms: 1
Bedroom
- Level: Main
- Area: 179.22 Square Feet
- Dimensions: 10.3 x 17.4
Bedroom
- Level: Main
- Area: 101.92 Square Feet
- Dimensions: 9.8 x 10.4
Bathroom
- Level: Main
- Area: 115.43 Square Feet
- Dimensions: 9.7 x 11.9
Dining room
- Level: Main
- Area: 111.36 Square Feet
- Dimensions: 9.6 x 11.6
Kitchen
- Level: Main
- Area: 164.72 Square Feet
- Dimensions: 11.6 x 14.2
Laundry
- Description: 3/4 bath
- Level: Main
- Area: 78.85 Square Feet
- Dimensions: 8.3 x 9.5
Living room
- Description: In-floor heat
- Level: Main
- Area: 320.85 Square Feet
- Dimensions: 11.5 x 27.9
Heating
- Natural Gas
Features
- Basement: Full,Unfinished
- Has fireplace: No
Interior area
- Total interior livable area: 1,058 sqft
- Finished area above ground: 1,058
- Finished area below ground: 0
Property
Parking
- Total spaces: 2
- Parking features: Off Street, Detached
- Garage spaces: 2
- Has uncovered spaces: Yes
Accessibility
- Accessibility features: Accessible Approach with Ramp
Features
- Patio & porch: Deck
Lot
- Size: 1.62 Acres
- Dimensions: 285 x 308
- Features: Corner Lot, Level
Details
- Parcel number: 810300330
Construction
Type & style
- Home type: SingleFamily
- Architectural style: Ranch
- Property subtype: Single Family Residence
Materials
- Vinyl, Frame/Wood
- Foundation: Concrete Perimeter
Condition
- Previously Owned
- Year built: 1940
Utilities & green energy
- Electric: Minnesota Power
- Sewer: Private Sewer
- Water: Private
Community & neighborhood
Location
- Region: Cloquet
Other
Other facts
- Listing terms: Cash,Conventional
Price history
| Date | Event | Price |
|---|---|---|
| 10/22/2024 | Sold | $210,000$198/sqft |
Source: | ||
| 9/8/2024 | Pending sale | $210,000$198/sqft |
Source: | ||
| 9/6/2024 | Listed for sale | $210,000$198/sqft |
Source: | ||
Public tax history
| Year | Property taxes | Tax assessment |
|---|---|---|
| 2025 | $2,078 -5.3% | $215,800 +3.4% |
| 2024 | $2,194 +1% | $208,800 +6.6% |
| 2023 | $2,172 -3.8% | $195,800 +3.6% |
Find assessor info on the county website
Neighborhood: 55720
Nearby schools
GreatSchools rating
- 2/10South Terrace Elementary SchoolGrades: PK-5Distance: 2.3 mi
- 5/10Carlton SecondaryGrades: 6-12Distance: 1.9 mi

Get pre-qualified for a loan
At Zillow Home Loans, we can pre-qualify you in as little as 5 minutes with no impact to your credit score.An equal housing lender. NMLS #10287.

