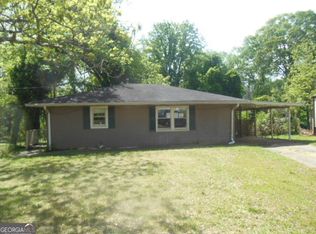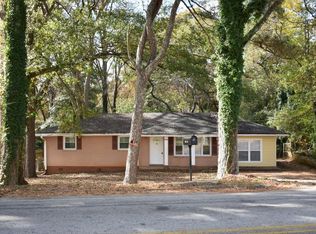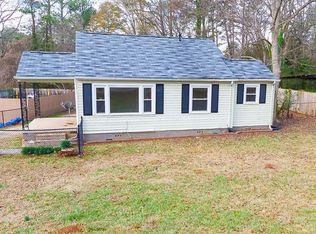Closed
$375,000
1383 Peachcrest Rd, Decatur, GA 30032
3beds
1,255sqft
Single Family Residence
Built in 1950
0.5 Acres Lot
$367,900 Zestimate®
$299/sqft
$1,622 Estimated rent
Home value
$367,900
$331,000 - $408,000
$1,622/mo
Zestimate® history
Loading...
Owner options
Explore your selling options
What's special
Welcome to your brand-new dream home in Belvedere Park! This stunning new build combines sleek modern design with timeless style and every comfort you could want. Step inside, and feel the welcoming vibe of an open-concept layout that's drenched in natural light and flows beautifully from room to room. The living area is bright and inviting, with large windows that bring in the outdoors and rich hardwood floors that add warmth and a touch of sophistication. The kitchen? It's a chef's paradise-outfitted with premium stainless steel appliances, beautiful stone countertops, and tons of storage. Get ready to host friends and family for an unforgettable holiday season around the large waterfall-edge peninsula that overlooks the dining area-it's perfect for gatherings big and small! When it's time to relax, retreat to the luxurious primary suite, designed to be your personal sanctuary. You'll love the spa-like en-suite bathroom, complete with dual vanities, a glass-enclosed rain shower, and a spacious walk-in closet that keeps everything within reach. Two additional bedrooms down the hall share a bathroom, perfect for creating a home office, gym, or guest space to suit your needs. Outside, the expansive yard is ready for your creativity-envision a flourishing garden, lively BBQs, or lazy days in the sun. And don't forget the wraparound covered porch, perfect for winding down with a glass of wine and connecting with neighbors. Ideally located in Belvedere Park, you're just minutes from Decatur, Avondale Estates, and a fantastic selection of shopping and dining. This incredible home is more than a place to live-it's your opportunity to embrace a lifestyle of comfort, style, and endless possibilities. Don't miss out!
Zillow last checked: 8 hours ago
Listing updated: December 23, 2024 at 04:25am
Listed by:
Anna Kilinski 678-400-9151,
Keller Williams Realty,
Ryan Todd 929-928-5124,
Keller Williams Realty
Bought with:
Keelin Tyler, 396166
Atlanta Fine Homes - Sotheby's Int'l
Source: GAMLS,MLS#: 10405157
Facts & features
Interior
Bedrooms & bathrooms
- Bedrooms: 3
- Bathrooms: 2
- Full bathrooms: 2
- Main level bathrooms: 2
- Main level bedrooms: 3
Dining room
- Features: Dining Rm/Living Rm Combo
Kitchen
- Features: Breakfast Area, Breakfast Bar, Kitchen Island, Pantry
Heating
- Electric, Forced Air
Cooling
- Electric
Appliances
- Included: Dishwasher, Gas Water Heater, Microwave, Oven/Range (Combo), Refrigerator, Stainless Steel Appliance(s)
- Laundry: In Hall
Features
- Double Vanity, Master On Main Level, Split Bedroom Plan, Tile Bath, Walk-In Closet(s)
- Flooring: Hardwood, Tile
- Windows: Double Pane Windows
- Basement: Crawl Space,Interior Entry,Partial,Unfinished
- Attic: Pull Down Stairs
- Has fireplace: No
- Common walls with other units/homes: No Common Walls
Interior area
- Total structure area: 1,255
- Total interior livable area: 1,255 sqft
- Finished area above ground: 1,255
- Finished area below ground: 0
Property
Parking
- Total spaces: 2
- Parking features: Garage, Garage Door Opener, Kitchen Level, Side/Rear Entrance
- Has garage: Yes
Features
- Levels: One
- Stories: 1
- Patio & porch: Porch
- Exterior features: Other
- Body of water: None
Lot
- Size: 0.50 Acres
- Features: Private
Details
- Additional structures: Garage(s)
- Parcel number: 15 198 01 005
Construction
Type & style
- Home type: SingleFamily
- Architectural style: Ranch
- Property subtype: Single Family Residence
Materials
- Other
- Foundation: Block
- Roof: Composition
Condition
- Updated/Remodeled
- New construction: No
- Year built: 1950
Utilities & green energy
- Sewer: Public Sewer
- Water: Public
- Utilities for property: Cable Available, Electricity Available, High Speed Internet, Natural Gas Available, Phone Available, Sewer Available, Water Available
Community & neighborhood
Security
- Security features: Carbon Monoxide Detector(s), Smoke Detector(s)
Community
- Community features: Park, Sidewalks, Street Lights, Near Public Transport, Walk To Schools, Near Shopping
Location
- Region: Decatur
- Subdivision: Belvedere Park
HOA & financial
HOA
- Has HOA: No
- Services included: None
Other
Other facts
- Listing agreement: Exclusive Right To Sell
- Listing terms: 1031 Exchange,Cash,Conventional,FHA,VA Loan
Price history
| Date | Event | Price |
|---|---|---|
| 12/20/2024 | Sold | $375,000$299/sqft |
Source: | ||
| 12/6/2024 | Pending sale | $375,000$299/sqft |
Source: | ||
| 10/31/2024 | Listed for sale | $375,000$299/sqft |
Source: | ||
| 10/23/2024 | Listing removed | $375,000$299/sqft |
Source: | ||
| 10/10/2024 | Listed for sale | $375,000-5.1%$299/sqft |
Source: | ||
Public tax history
| Year | Property taxes | Tax assessment |
|---|---|---|
| 2025 | $4,577 +736.2% | $140,080 +69.3% |
| 2024 | $547 +35.2% | $82,720 +8.4% |
| 2023 | $405 -8.3% | $76,320 +74.4% |
Find assessor info on the county website
Neighborhood: Belvedere Park
Nearby schools
GreatSchools rating
- 4/10Peachcrest Elementary SchoolGrades: PK-5Distance: 0.4 mi
- 5/10Mary Mcleod Bethune Middle SchoolGrades: 6-8Distance: 3 mi
- 3/10Towers High SchoolGrades: 9-12Distance: 0.8 mi
Schools provided by the listing agent
- Elementary: Peachcrest
- Middle: Mary Mcleod Bethune
- High: Towers
Source: GAMLS. This data may not be complete. We recommend contacting the local school district to confirm school assignments for this home.
Get a cash offer in 3 minutes
Find out how much your home could sell for in as little as 3 minutes with a no-obligation cash offer.
Estimated market value$367,900
Get a cash offer in 3 minutes
Find out how much your home could sell for in as little as 3 minutes with a no-obligation cash offer.
Estimated market value
$367,900


