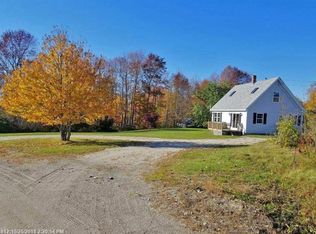A three bedroom / two bath move in ready one level home sitting on Jordan Ridge overlooking Graham Lake and the mountains beyond. In addition to the well maintained home, the property features a 24 x 48 detached insulated workshop / studio with ample storage above and a 24 x 48 oversized two car garage. There are also four outbuildings and a back yard fenced area which can be used for storage or caring for animals. There is a large wrap around deck extending the outside living space from which you enter into a south facing cheerful sun room. The generous sized kitchen leads to .the open dining / living area which features a wood stove for a supplemental heat source. The bedrooms are ample size with the master featuring an en-suite bath. Most of the furnishings throughout the home to convey. Make this wonderful package your year round home or seasonal retreat taking advantage of all the Downeast Region has to offer. Enjoy the best of rural living while being only a short drive to the Ellsworth / Acadia Region to the south or the Bangor / Brewer area to the north. Come take a look today!
This property is off market, which means it's not currently listed for sale or rent on Zillow. This may be different from what's available on other websites or public sources.
