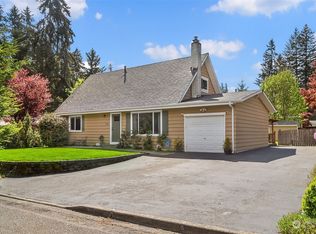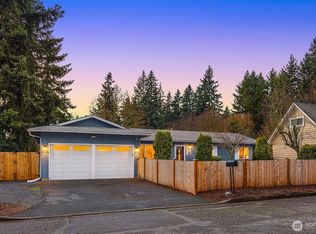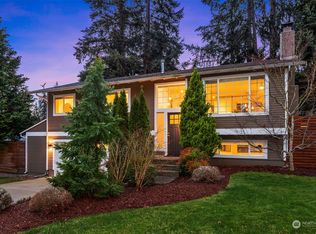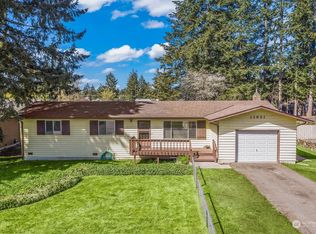Sold
Listed by:
Ivan Leung,
Windermere RE West Campus Inc
Bought with: RE/MAX Northwest
$787,000
13832 146th Place SE, Renton, WA 98059
3beds
1,979sqft
Single Family Residence
Built in 1978
8,799.12 Square Feet Lot
$788,700 Zestimate®
$398/sqft
$3,471 Estimated rent
Home value
$788,700
$726,000 - $860,000
$3,471/mo
Zestimate® history
Loading...
Owner options
Explore your selling options
What's special
A beautifully updated Tri Level in Maplewood Heights. Manicured front and back yards with multi level trex decks. Park like setting, multiple sheds. Driveway with pavers and RV parking to the side. Roof cleaned and has gutter guards. Right across walking trail to Maplewood Park. Home sits in a cul-de-sac on a dead end street. Interior with all laminated hardwood floor, gas fireplace in living room. Updated kitchen, newer furnace, tankless water heater and double pane windows. Lower level family room can be used as 4th bedroom. Quiet and tranquil. House has been pre-inspected, report available upon request.
Zillow last checked: 8 hours ago
Listing updated: August 30, 2025 at 04:04am
Listed by:
Ivan Leung,
Windermere RE West Campus Inc
Bought with:
Gary Stepaniants, 104517
RE/MAX Northwest
Source: NWMLS,MLS#: 2374013
Facts & features
Interior
Bedrooms & bathrooms
- Bedrooms: 3
- Bathrooms: 3
- Full bathrooms: 1
- 3/4 bathrooms: 2
Bathroom three quarter
- Level: Lower
Dining room
- Level: Main
Entry hall
- Level: Main
Family room
- Level: Lower
Kitchen without eating space
- Level: Main
Living room
- Level: Main
Utility room
- Level: Lower
Heating
- Fireplace, 90%+ High Efficiency, Natural Gas
Cooling
- None
Appliances
- Included: Dishwasher(s), Disposal, Dryer(s), Microwave(s), Refrigerator(s), Stove(s)/Range(s), Washer(s), Garbage Disposal, Water Heater: Tankless, Water Heater Location: Crawl
Features
- Bath Off Primary, Dining Room
- Flooring: Laminate
- Basement: Finished
- Number of fireplaces: 1
- Fireplace features: Gas, Main Level: 1, Fireplace
Interior area
- Total structure area: 1,979
- Total interior livable area: 1,979 sqft
Property
Parking
- Total spaces: 2
- Parking features: Attached Garage, RV Parking
- Attached garage spaces: 2
Features
- Levels: Three Or More
- Entry location: Main
- Patio & porch: Bath Off Primary, Dining Room, Fireplace, Water Heater
Lot
- Size: 8,799 sqft
- Features: Cul-De-Sac, Dead End Street, Deck, Fenced-Partially, Gas Available, Patio, RV Parking
Details
- Parcel number: 1080300200
- Zoning description: Jurisdiction: City
- Special conditions: Standard
Construction
Type & style
- Home type: SingleFamily
- Property subtype: Single Family Residence
Materials
- Wood Siding
- Foundation: Concrete Ribbon, Slab
- Roof: Composition
Condition
- Very Good
- Year built: 1978
Utilities & green energy
- Electric: Company: PSE
- Sewer: Sewer Connected, Company: City of Renton
- Water: Public, Company: King County 90
Community & neighborhood
Location
- Region: Renton
- Subdivision: Maplewood Heights
Other
Other facts
- Listing terms: Cash Out,Conventional
- Cumulative days on market: 43 days
Price history
| Date | Event | Price |
|---|---|---|
| 7/30/2025 | Sold | $787,000-1.6%$398/sqft |
Source: | ||
| 6/25/2025 | Pending sale | $799,990$404/sqft |
Source: | ||
| 6/23/2025 | Price change | $799,990-5.9%$404/sqft |
Source: | ||
| 5/28/2025 | Price change | $850,000-4%$430/sqft |
Source: | ||
| 5/13/2025 | Listed for sale | $885,000+59.5%$447/sqft |
Source: | ||
Public tax history
| Year | Property taxes | Tax assessment |
|---|---|---|
| 2024 | $7,801 +11.8% | $697,000 +18.1% |
| 2023 | $6,978 -7.6% | $590,000 -18.4% |
| 2022 | $7,553 +15.6% | $723,000 +36.9% |
Find assessor info on the county website
Neighborhood: East Renton Highlands
Nearby schools
GreatSchools rating
- 10/10Maplewood Heights Elementary SchoolGrades: K-5Distance: 0.3 mi
- 6/10Mcknight Middle SchoolGrades: 6-8Distance: 2.6 mi
- 6/10Hazen Senior High SchoolGrades: 9-12Distance: 1.6 mi

Get pre-qualified for a loan
At Zillow Home Loans, we can pre-qualify you in as little as 5 minutes with no impact to your credit score.An equal housing lender. NMLS #10287.



