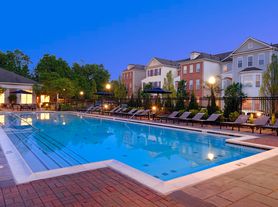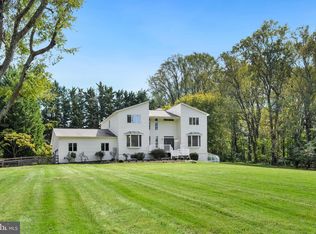Spacious 5 BR 3 1/2 BA single family home on large lot in Wootton HS district.
Main level has a large living room, family room with fireplace, and rear sunroom.... and also a home office / den, and large kitchen with adjacent breakfast room. Hardwood floors on main level, Waterproof laminate wood on other floors, including the basement.
Note: Attached photos are old.
Huge two car garage with plenty of room for storage, garden tools, etc.
Large finished basement with an additional bedroom
Beautifully landscaped yard. Backyard with fence.
New windows throughout. Double Pane/Storm Windows
Quite community surrounded with high-income & well-educated people. Community has tennis court and walking trails
Excellent location in the best school district in Maryland
- Thomas S. Wootton High School (Rated 10)
- Robert Frost Middle School (Rated 10)
- Travilah Elementary School (Rated 10)
Walking distance to Travilah Elementary School. 10 minutes away from I270/I370/ICC, Fallsgrove Village Center, Washingtonian Rio Center, and newly developed Downtown Crown. 15 minutes to Shady Grove or Rockville metro stations. Very close to Shady Grove Hospital. Short drive to Rockville Town Center.
Military preferred. Available Nov 15.
An application fee of $40 per adult, Government issued photo ID required, proof of reliable income (such as two most recent pay stubs or W-2 form) required to apply.
Owner pays HOA fee. Rents pay utilities of water, gas, electricity and internet. Minimum one year lease term.
House for rent
Accepts Zillow applications
$4,000/mo
13834 Saddleview Dr, Gaithersburg, MD 20878
5beds
2,854sqft
Price may not include required fees and charges.
Single family residence
Available now
Cats, dogs OK
Central air
In unit laundry
Attached garage parking
What's special
Backyard with fenceBeautifully landscaped yardHardwood floorsLarge kitchenLarge finished basementRear sunroomAdjacent breakfast room
- 47 days |
- -- |
- -- |
Zillow last checked: 10 hours ago
Listing updated: October 23, 2025 at 05:30pm
Travel times
Facts & features
Interior
Bedrooms & bathrooms
- Bedrooms: 5
- Bathrooms: 4
- Full bathrooms: 3
- 1/2 bathrooms: 1
Cooling
- Central Air
Appliances
- Included: Dishwasher, Dryer, Washer
- Laundry: In Unit
Features
- Flooring: Hardwood
Interior area
- Total interior livable area: 2,854 sqft
Property
Parking
- Parking features: Attached, Off Street
- Has attached garage: Yes
- Details: Contact manager
Features
- Fencing: Fenced Yard
Details
- Parcel number: 0602316501
Construction
Type & style
- Home type: SingleFamily
- Property subtype: Single Family Residence
Community & HOA
Location
- Region: Gaithersburg
Financial & listing details
- Lease term: 1 Year
Price history
| Date | Event | Price |
|---|---|---|
| 10/8/2025 | Listed for rent | $4,000+0.3%$1/sqft |
Source: Zillow Rentals | ||
| 3/1/2024 | Listing removed | -- |
Source: Zillow Rentals | ||
| 2/4/2024 | Listed for rent | $3,990+24.7%$1/sqft |
Source: Zillow Rentals | ||
| 3/24/2021 | Listing removed | -- |
Source: Owner | ||
| 4/21/2018 | Listing removed | $3,200$1/sqft |
Source: Owner | ||

