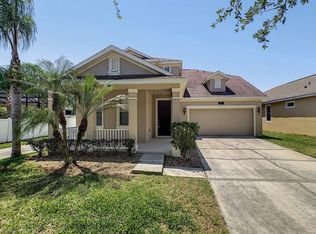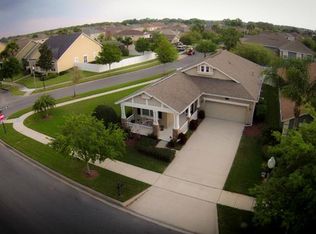Sold for $620,000 on 09/21/23
$620,000
13837 Bluebird Pond Rd, Windermere, FL 34786
4beds
2,660sqft
Single Family Residence
Built in 2004
0.31 Acres Lot
$674,800 Zestimate®
$233/sqft
$3,173 Estimated rent
Home value
$674,800
$641,000 - $709,000
$3,173/mo
Zestimate® history
Loading...
Owner options
Explore your selling options
What's special
Here's your chance to have the amazing opportunity to live the good life in one of Central Florida's top residential communities. This 4/3 plus den/study is absolutely gorgeous and offers a unique floor plan. From the minute you enter this home, you see the volume ceilings, the huge family room and French doors leading you to the solar-heated pool. The formal dining room is elegant with tray ceilings and plantation shutters. The kitchen offers Silestone counters, an island, breakfast bar, stainless steel appliances and overlooks the nook and family room. The study/den overlooks the family room through its French Doors. Play in the screened salt-water pool or just relax in the oversized patio with huge fenced yard. The split floor plan offers privacy to the master suite which overlooks the pool through its French Doors. The master bath offers a separate garden tub and shower with dual sinks. Conveniently located in Summerport close to the new Winter Garden Village, SR 429, SR 408. Don't miss this great opportunity!
Zillow last checked: 8 hours ago
Listing updated: February 26, 2024 at 08:23pm
Listing Provided by:
Junior Georges 407-517-8858,
COLDWELL BANKER RESIDENTIAL RE 407-647-1211
Bought with:
Michele Acosta Gladding, 702920
CENTURY 21 PROFESSIONAL GROUP
Source: Stellar MLS,MLS#: O6120512 Originating MLS: Orlando Regional
Originating MLS: Orlando Regional

Facts & features
Interior
Bedrooms & bathrooms
- Bedrooms: 4
- Bathrooms: 3
- Full bathrooms: 3
Primary bedroom
- Features: Ceiling Fan(s), Walk-In Closet(s)
- Level: First
- Dimensions: 18x16
Bedroom 2
- Features: Ceiling Fan(s)
- Level: First
- Dimensions: 12x12
Bedroom 3
- Features: Ceiling Fan(s)
- Level: First
- Dimensions: 12x12
Bedroom 4
- Level: First
- Dimensions: 13x12
Primary bathroom
- Features: Garden Bath
- Level: First
- Dimensions: 12x11
Bathroom 2
- Features: Dual Sinks
- Level: First
- Dimensions: 10x12
Bathroom 3
- Features: Single Vanity
- Level: First
- Dimensions: 9x9
Dining room
- Level: First
- Dimensions: 16x14
Kitchen
- Features: Kitchen Island
- Level: First
- Dimensions: 16x22
Living room
- Features: Ceiling Fan(s)
- Level: First
- Dimensions: 20x18
Office
- Level: First
- Dimensions: 11x11
Heating
- Central, Electric
Cooling
- Central Air
Appliances
- Included: Dishwasher, Disposal, Dryer, Microwave, Range, Refrigerator, Washer, Wine Refrigerator
Features
- Ceiling Fan(s), High Ceilings, Thermostat, Walk-In Closet(s)
- Flooring: Laminate, Tile, Hardwood
- Doors: Outdoor Kitchen, Sliding Doors
- Windows: Blinds
- Has fireplace: No
- Common walls with other units/homes: Corner Unit
Interior area
- Total structure area: 3,585
- Total interior livable area: 2,660 sqft
Property
Parking
- Total spaces: 2
- Parking features: Garage - Attached
- Attached garage spaces: 2
Features
- Levels: One
- Stories: 1
- Patio & porch: Covered, Front Porch, Patio
- Exterior features: Lighting, Outdoor Kitchen, Sidewalk, Sprinkler Metered
- Has private pool: Yes
- Pool features: In Ground
- Fencing: Fenced,Vinyl
- Waterfront features: Lake
Lot
- Size: 0.31 Acres
Details
- Parcel number: 102327838901630
- Zoning: P-D
- Special conditions: None
Construction
Type & style
- Home type: SingleFamily
- Property subtype: Single Family Residence
Materials
- Block, Stucco
- Foundation: Slab
- Roof: Shingle
Condition
- Completed
- New construction: No
- Year built: 2004
Utilities & green energy
- Sewer: Public Sewer
- Water: Public
- Utilities for property: BB/HS Internet Available, Cable Available, Electricity Available, Electricity Connected, Natural Gas Connected, Sprinkler Meter, Street Lights, Underground Utilities
Community & neighborhood
Community
- Community features: Lake, Park, Sidewalks
Location
- Region: Windermere
- Subdivision: SUMMERPORT PHASE 1
HOA & financial
HOA
- Has HOA: Yes
- HOA fee: $126 monthly
- Amenities included: Park
- Association name: Jeanette Gonzalez
- Association phone: 407-656-6501
Other fees
- Pet fee: $0 monthly
Other financial information
- Total actual rent: 0
Other
Other facts
- Listing terms: Cash,Conventional,VA Loan
- Ownership: Fee Simple
- Road surface type: Concrete, Paved
Price history
| Date | Event | Price |
|---|---|---|
| 9/21/2023 | Sold | $620,000-3.4%$233/sqft |
Source: | ||
| 8/11/2023 | Pending sale | $641,700$241/sqft |
Source: | ||
| 8/7/2023 | Listing removed | -- |
Source: | ||
| 8/1/2023 | Listed for sale | $641,700+64.5%$241/sqft |
Source: | ||
| 12/17/2019 | Sold | $390,000-1.5%$147/sqft |
Source: Public Record Report a problem | ||
Public tax history
| Year | Property taxes | Tax assessment |
|---|---|---|
| 2024 | $7,021 +28.4% | $441,303 +22.9% |
| 2023 | $5,466 +3.8% | $359,164 +3% |
| 2022 | $5,267 +1.1% | $348,703 +3% |
Find assessor info on the county website
Neighborhood: 34786
Nearby schools
GreatSchools rating
- 10/10Keenes Crossing Elementary SchoolGrades: PK-5Distance: 0.7 mi
- 9/10Bridgewater Middle SchoolGrades: 6-8Distance: 1.7 mi
- 7/10Windermere High SchoolGrades: 9-12Distance: 1 mi
Schools provided by the listing agent
- Elementary: Keene Crossing Elementary
- Middle: Bridgewater Middle
- High: Windermere High School
Source: Stellar MLS. This data may not be complete. We recommend contacting the local school district to confirm school assignments for this home.
Get a cash offer in 3 minutes
Find out how much your home could sell for in as little as 3 minutes with a no-obligation cash offer.
Estimated market value
$674,800
Get a cash offer in 3 minutes
Find out how much your home could sell for in as little as 3 minutes with a no-obligation cash offer.
Estimated market value
$674,800

