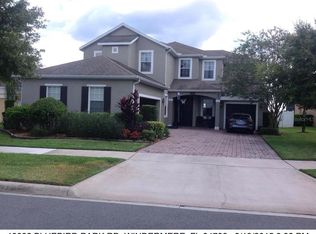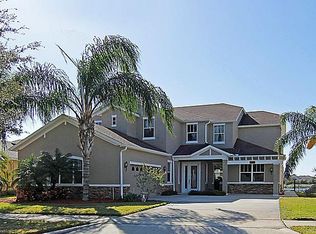Sold for $910,000 on 08/12/25
$910,000
13838 Bluebird Park Rd, Windermere, FL 34786
4beds
2,897sqft
Single Family Residence
Built in 2004
0.77 Acres Lot
$896,000 Zestimate®
$314/sqft
$3,296 Estimated rent
Home value
$896,000
$815,000 - $977,000
$3,296/mo
Zestimate® history
Loading...
Owner options
Explore your selling options
What's special
Waterfront Living in Windermere! Welcome home to this exquisite one-story pool home in Summerport, ideally positioned with sweeping water and sunset views—and nightly Magic Kingdom fireworks from your backyard. With elevated views of Walsh Pond in the rear and sunrise water views in the front, this property offers a rare and serene setting. Walsh Pond is a spring-fed lake known for bass fishing, with ample room to install your own personal dock for electric boating, canoeing, or kayaking. From the moment you enter, panoramic lake vistas are visible through the front door and the main living areas. Perched high above the shoreline, the home enjoys unobstructed views that are truly breathtaking. This thoughtfully designed home features four bedrooms, three full bathrooms, a formal dining room ideal for entertaining, and a flexible front living room or office with stunning lake views. The open-concept layout connects the great room, kitchen, and breakfast nook, with expansive windows that flood the home with natural light. Luxury vinyl flooring ensures easy maintenance, while 10-foot ceilings and architectural accents add elegance and spaciousness. Upon entry, a private office with French doors captures peaceful water views. The formal dining room is perfect for gatherings. The gourmet kitchen features stainless steel appliances, a large island with breakfast bar, gas range, uplighting above the 42-inch cabinets, and a butler’s pantry connecting to the dining room. There are also two walk-in pantries. The breakfast nook features a bay window overlooking the custom pool and beautiful lake. The family room opens through sliding glass doors to the lanai and pool area. The Owner’s Suite includes an extended sitting area—perfect for reading or a secondary office—with expansive lake views and private access to the covered lanai for morning coffee or evening relaxation. The ensuite bath offers double sinks, a spa tub, a walk-in shower, and a spacious walk-in closet. On the opposite side of the home are three additional bedrooms and two full bathrooms, including one with a walk-in shower—ideal for poolside use. The covered lanai provides shaded comfort and overlooks the lake, pool, and spa. Step down the paver stairway to enjoy fishing or unwind on the patio as Disney fireworks light the night sky. Additional features include a laundry room with utility sink, an oversized 3-car side-entry garage with storage space, and an extended paver driveway. Recent updates include a new roof and gutters (2023), tankless water heater (2024), 18 SEER AC (2019), pool resurfacing (2021), new fencing (2023), and exterior paint (2024). This unique location is near the end of the street, close to a cul-de-sac, with a walking and biking trail leading to a community dock and playground. The trail also leads to the community clubhouse and additional amenities. Summerport offers a clubhouse, fitness center, community pool, tennis and pickleball courts, basketball court, volleyball, multiple playgrounds, and miles of walking trails. The neighborhood also includes a coffee shop, pizzeria, ice cream parlor, and more. Zoned for Keene’s Crossing Elementary, Bridgewater Middle, and Windermere High. Just minutes from Hamlin Town Center, Winter Garden Village, and Disney, this location offers an exceptional lifestyle and unmatched access. With elevated water views and a spacious single-story layout, this home is a standout. Schedule your private showing today!
Zillow last checked: 8 hours ago
Listing updated: August 13, 2025 at 01:53pm
Listing Provided by:
Deb Schroeder 407-234-2256,
INFINITY REALTY GROUP LLC 407-234-2256
Bought with:
Erika Garcia, 3395574
CENTURY 21 CARIOTI
Source: Stellar MLS,MLS#: O6319816 Originating MLS: Orlando Regional
Originating MLS: Orlando Regional

Facts & features
Interior
Bedrooms & bathrooms
- Bedrooms: 4
- Bathrooms: 3
- Full bathrooms: 3
Primary bedroom
- Features: Walk-In Closet(s)
- Level: First
- Area: 338 Square Feet
- Dimensions: 13x26
Bedroom 1
- Features: Storage Closet
- Level: First
- Area: 120 Square Feet
- Dimensions: 10x12
Bedroom 2
- Features: Storage Closet
- Level: First
- Area: 121 Square Feet
- Dimensions: 11x11
Bedroom 3
- Features: Storage Closet
- Level: First
- Area: 120 Square Feet
- Dimensions: 10x12
Dinette
- Level: First
- Area: 80 Square Feet
- Dimensions: 8x10
Dining room
- Level: First
- Area: 121 Square Feet
- Dimensions: 11x11
Kitchen
- Level: First
- Area: 144 Square Feet
- Dimensions: 12x12
Living room
- Level: First
- Area: 180 Square Feet
- Dimensions: 12x15
Office
- Level: First
- Area: 121 Square Feet
- Dimensions: 11x11
Heating
- Central, Electric
Cooling
- Central Air
Appliances
- Included: Dishwasher, Disposal, Microwave, Range, Refrigerator, Tankless Water Heater
- Laundry: Inside
Features
- Ceiling Fan(s), Eating Space In Kitchen, Kitchen/Family Room Combo, Open Floorplan, Primary Bedroom Main Floor, Solid Wood Cabinets, Walk-In Closet(s)
- Flooring: Luxury Vinyl
- Doors: Sliding Doors
- Has fireplace: No
Interior area
- Total structure area: 3,746
- Total interior livable area: 2,897 sqft
Property
Parking
- Total spaces: 3
- Parking features: Garage Faces Side
- Attached garage spaces: 3
Features
- Levels: One
- Stories: 1
- Patio & porch: Covered
- Exterior features: Irrigation System
- Has private pool: Yes
- Pool features: In Ground, Screen Enclosure
- Has spa: Yes
- Spa features: In Ground
- Fencing: Fenced
- Has view: Yes
- View description: Water, Lake
- Has water view: Yes
- Water view: Water,Lake
- Waterfront features: Lake Front, Lake Privileges
- Body of water: WALSH POND
Lot
- Size: 0.77 Acres
Details
- Parcel number: 102327838901330
- Zoning: P-D
- Special conditions: None
Construction
Type & style
- Home type: SingleFamily
- Property subtype: Single Family Residence
Materials
- Block, Stucco
- Foundation: Slab
- Roof: Shingle
Condition
- New construction: No
- Year built: 2004
Utilities & green energy
- Sewer: Public Sewer
- Water: Public
- Utilities for property: Electricity Connected, Natural Gas Connected, Public, Sewer Connected, Water Connected
Community & neighborhood
Community
- Community features: Dock, Clubhouse, Deed Restrictions, Fitness Center, Playground, Pool, Tennis Court(s)
Location
- Region: Windermere
- Subdivision: SUMMERPORT
HOA & financial
HOA
- Has HOA: Yes
- HOA fee: $131 monthly
- Amenities included: Basketball Court, Clubhouse, Fence Restrictions, Fitness Center, Park, Pickleball Court(s), Playground, Pool, Tennis Court(s)
- Services included: Reserve Fund, Recreational Facilities
- Association name: First Service Residential
- Association phone: 407-656-6501
Other fees
- Pet fee: $0 monthly
Other financial information
- Total actual rent: 0
Other
Other facts
- Ownership: Fee Simple
- Road surface type: Paved
Price history
| Date | Event | Price |
|---|---|---|
| 8/12/2025 | Sold | $910,000-2.7%$314/sqft |
Source: | ||
| 7/1/2025 | Pending sale | $935,000$323/sqft |
Source: | ||
| 6/25/2025 | Listed for sale | $935,000+78.1%$323/sqft |
Source: | ||
| 3/24/2021 | Listing removed | -- |
Source: Owner Report a problem | ||
| 11/11/2019 | Sold | $525,000-4.4%$181/sqft |
Source: Public Record Report a problem | ||
Public tax history
| Year | Property taxes | Tax assessment |
|---|---|---|
| 2024 | $6,523 +7.4% | $409,221 +3% |
| 2023 | $6,073 +3.8% | $397,302 +3% |
| 2022 | $5,852 +1.1% | $385,730 +3% |
Find assessor info on the county website
Neighborhood: 34786
Nearby schools
GreatSchools rating
- 10/10Keenes Crossing Elementary SchoolGrades: PK-5Distance: 0.5 mi
- 9/10Bridgewater Middle SchoolGrades: 6-8Distance: 1.5 mi
- 7/10Windermere High SchoolGrades: 9-12Distance: 0.7 mi
Schools provided by the listing agent
- Elementary: Keene Crossing Elementary
- Middle: Bridgewater Middle
- High: Windermere High School
Source: Stellar MLS. This data may not be complete. We recommend contacting the local school district to confirm school assignments for this home.
Get a cash offer in 3 minutes
Find out how much your home could sell for in as little as 3 minutes with a no-obligation cash offer.
Estimated market value
$896,000
Get a cash offer in 3 minutes
Find out how much your home could sell for in as little as 3 minutes with a no-obligation cash offer.
Estimated market value
$896,000

