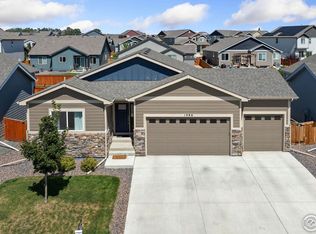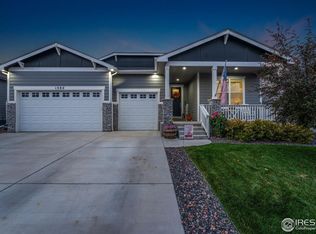Sold for $580,000
$580,000
1384 Copeland Falls Rd, Severance, CO 80550
5beds
3,200sqft
Single Family Residence
Built in 2020
6,956 Square Feet Lot
$578,200 Zestimate®
$181/sqft
$2,736 Estimated rent
Home value
$578,200
$549,000 - $607,000
$2,736/mo
Zestimate® history
Loading...
Owner options
Explore your selling options
What's special
Welcome to Hidden Valley! This beautifully maintained ranch home offers the perfect blend of comfort, function, and style with 5 bedrooms, a finished basement, and a 3-car garage. Step inside to an open floor plan designed for both everyday living and entertaining. The chef's kitchen is a showstopper, featuring a built-in gas range, double oven, and plenty of counter space. The dining area flows seamlessly outdoors, where you can soak up the Colorado sunshine on the expanded patio overlooking a fully landscaped, fully fenced backyard. The spacious primary suite is a true retreat with dual vanities, a walk-in shower, soaking tub, and walk-in closet. Two additional bedrooms on the main level provide the flexibility for guest rooms, an office, or a playroom. Downstairs, the finished basement is the ultimate hangout with a huge rec room, full bathroom, and two oversized bedrooms-perfect for movie nights, hobbies, or hosting visitors. Outside, the 3-car garage ensures you'll have room for vehicles, gear, and toys. And when it's time to explore, you're just minutes from downtown Windsor's shops, dining, and community events - plus only 15 minutes to Timnath and I-25. Don't miss your chance to call Hidden Valley home - this one has it all!
Zillow last checked: 8 hours ago
Listing updated: November 21, 2025 at 03:07pm
Listed by:
Anali Roath 9705352000,
Elevations Real Estate, LLC
Bought with:
James Ayala, 100049405
Redfin Corporation
Source: IRES,MLS#: 1035305
Facts & features
Interior
Bedrooms & bathrooms
- Bedrooms: 5
- Bathrooms: 3
- Full bathrooms: 3
- Main level bathrooms: 2
Primary bedroom
- Description: Carpet
- Features: 5 Piece Primary Bath
- Level: Main
- Area: 196 Square Feet
- Dimensions: 14 x 14
Bedroom 2
- Description: Carpet
- Level: Main
- Area: 100 Square Feet
- Dimensions: 10 x 10
Bedroom 3
- Description: Carpet
- Level: Main
- Area: 120 Square Feet
- Dimensions: 10 x 12
Bedroom 4
- Description: Carpet
- Level: Basement
- Area: 238 Square Feet
- Dimensions: 14 x 17
Bedroom 5
- Description: Carpet
- Level: Basement
- Area: 252 Square Feet
- Dimensions: 14 x 18
Dining room
- Description: Luxury Vinyl
- Level: Main
- Area: 120 Square Feet
- Dimensions: 10 x 12
Family room
- Description: Carpet
- Level: Basement
- Area: 240 Square Feet
- Dimensions: 12 x 20
Kitchen
- Description: Luxury Vinyl
- Level: Main
- Area: 195 Square Feet
- Dimensions: 13 x 15
Laundry
- Description: Tile
- Level: Main
- Area: 36 Square Feet
- Dimensions: 6 x 6
Living room
- Description: Luxury Vinyl
- Level: Main
- Area: 196 Square Feet
- Dimensions: 14 x 14
Recreation room
- Description: Carpet
- Level: Basement
- Area: 275 Square Feet
- Dimensions: 11 x 25
Heating
- Forced Air
Cooling
- Central Air
Appliances
- Included: Gas Range, Double Oven, Dishwasher, Refrigerator, Microwave
Features
- Basement: Full,Partially Finished
- Has fireplace: No
- Fireplace features: None
Interior area
- Total structure area: 3,200
- Total interior livable area: 3,200 sqft
- Finished area above ground: 1,600
- Finished area below ground: 1,600
Property
Parking
- Total spaces: 3
- Parking features: Garage - Attached
- Attached garage spaces: 3
- Details: Attached
Features
- Levels: One
- Stories: 1
- Patio & porch: Patio
- Fencing: Wood
Lot
- Size: 6,956 sqft
- Features: Paved, Curbs, Gutters, Sidewalks, Street Light
Details
- Parcel number: R8955411
- Zoning: RES
- Special conditions: Private Owner
Construction
Type & style
- Home type: SingleFamily
- Property subtype: Single Family Residence
Materials
- Frame, Brick, Composition
- Roof: Composition
Condition
- New construction: No
- Year built: 2020
Utilities & green energy
- Electric: PV REA
- Gas: Xcel
- Sewer: Public Sewer
- Water: District
- Utilities for property: Natural Gas Available, Electricity Available, Cable Available, High Speed Avail
Community & neighborhood
Community
- Community features: Park
Location
- Region: Severance
- Subdivision: Hidden Valley Farm 4th Filing
Other
Other facts
- Listing terms: Cash,Conventional,FHA,VA Loan
- Road surface type: Asphalt
Price history
| Date | Event | Price |
|---|---|---|
| 11/21/2025 | Sold | $580,000-1.7%$181/sqft |
Source: | ||
| 10/15/2025 | Pending sale | $590,000$184/sqft |
Source: | ||
| 9/25/2025 | Price change | $590,000-1.5%$184/sqft |
Source: | ||
| 9/19/2025 | Price change | $599,000-0.1%$187/sqft |
Source: | ||
| 8/28/2025 | Price change | $599,500-0.1%$187/sqft |
Source: | ||
Public tax history
| Year | Property taxes | Tax assessment |
|---|---|---|
| 2025 | $5,952 +6.4% | $31,200 -18% |
| 2024 | $5,597 +18.7% | $38,040 -1% |
| 2023 | $4,714 +4.2% | $38,410 +33.8% |
Find assessor info on the county website
Neighborhood: 80550
Nearby schools
GreatSchools rating
- 4/10Range View Elementary SchoolGrades: PK-5Distance: 1.1 mi
- 5/10Severance Middle SchoolGrades: 6-8Distance: 0.2 mi
- 6/10Severance High SchoolGrades: 9-12Distance: 0.8 mi
Schools provided by the listing agent
- Elementary: Hollister Lake
- Middle: Severance
- High: Severance High School
Source: IRES. This data may not be complete. We recommend contacting the local school district to confirm school assignments for this home.
Get a cash offer in 3 minutes
Find out how much your home could sell for in as little as 3 minutes with a no-obligation cash offer.
Estimated market value$578,200
Get a cash offer in 3 minutes
Find out how much your home could sell for in as little as 3 minutes with a no-obligation cash offer.
Estimated market value
$578,200

