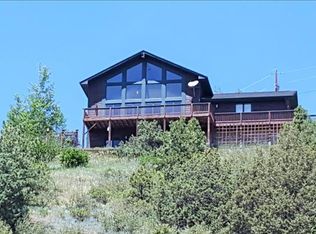Mountains, Valleys and views of Pikes Peak form the backdrop for this carefully crafted mountain getaway on 5.7 acres. Constructed from the finest timber, log homes exude a warmth that can't be had in conventional homes. And with a huge wall of windows, a large deck, and southern exposure, this home is ideally situated to enjoy year-round living both in and out. When a break is needed, escape and reconnect with nature sitting by the creek running through your property. This home has much to offer, including; a Master Loft with full bath and amazing views; a guest bedroom and full bath on the main; and a walkout basement with 2 bedrooms, a bath, a kitchen, and a private entrance that makes it easily convertible into a separate apartment for family, guests, or for rental income. Lovingly maintained by original owner. New basement carpet. Updates to the baths and kitchen. Two-car detached garage. The roads are County maintained and the school bus stop is at your driveway. Welcome Home!
This property is off market, which means it's not currently listed for sale or rent on Zillow. This may be different from what's available on other websites or public sources.
