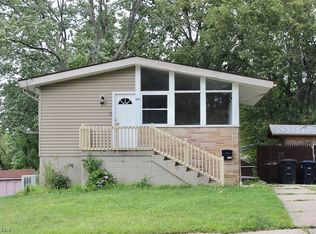Sold for $109,000
$109,000
1385 Alphada Ave, Akron, OH 44310
3beds
1,256sqft
Single Family Residence
Built in 1959
7,148.2 Square Feet Lot
$111,600 Zestimate®
$87/sqft
$1,443 Estimated rent
Home value
$111,600
$106,000 - $117,000
$1,443/mo
Zestimate® history
Loading...
Owner options
Explore your selling options
What's special
Welcome to 1385 Alphada Avenue. This home offers 3 bedrooms, 1.5 bath, eat-in kitchen, nice sized living room and a full partially finished walk-out basement. There is a carport (18 X 9'9") that has side access to the house. There is a fenced-in back yard, patio and shed that is accessible from the lower level area. This home is much bigger that is looks from the street and just needs some TLC. Potential is huge as a rental or for a first time home buyer. There is a lot of storage and has a ton to offer. Updates include: AC - about 4 years old, H2O Tank - 7/8 years old. The property is close to shopping, highways, schools, churches, etc. Great location! Call your favorite Realtor today to schedule your private showing.
Zillow last checked: 8 hours ago
Listing updated: August 29, 2025 at 09:46am
Listed by:
Jodi L Hodson 234-205-8410 jage7145@gmail.com,
Howard Hanna
Bought with:
James L Irwin, 2013003537
Coldwell Banker Schmidt Realty
Source: MLS Now,MLS#: 5135646Originating MLS: Akron Cleveland Association of REALTORS
Facts & features
Interior
Bedrooms & bathrooms
- Bedrooms: 3
- Bathrooms: 2
- Full bathrooms: 1
- 1/2 bathrooms: 1
- Main level bathrooms: 2
- Main level bedrooms: 3
Primary bedroom
- Description: Flooring: Carpet
- Level: First
- Dimensions: 13 x 12
Bedroom
- Description: Flooring: Wood
- Level: First
- Dimensions: 13 x 9
Bedroom
- Description: Flooring: Wood
- Level: First
- Dimensions: 10 x 9
Kitchen
- Description: Flooring: Linoleum
- Level: First
- Dimensions: 13 x 13
Living room
- Description: Flooring: Carpet
- Level: First
- Dimensions: 17 x 14
Other
- Description: Storage Room,Flooring: Carpet
- Level: Lower
- Dimensions: 7 x 7
Recreation
- Description: Flooring: Luxury Vinyl Tile
- Level: Lower
- Dimensions: 25 x 13
Utility room
- Description: Flooring: Concrete
- Level: Lower
- Dimensions: 25 x 13
Heating
- Forced Air, Gas
Cooling
- Central Air
Features
- Basement: Full,Partially Finished,Storage Space,Walk-Out Access
- Has fireplace: No
Interior area
- Total structure area: 1,256
- Total interior livable area: 1,256 sqft
- Finished area above ground: 952
- Finished area below ground: 304
Property
Parking
- Parking features: Attached Carport, Driveway
Features
- Levels: One,Two
- Stories: 2
- Fencing: Back Yard,Chain Link
Lot
- Size: 7,148 sqft
Details
- Parcel number: 6800038
Construction
Type & style
- Home type: SingleFamily
- Architectural style: Ranch
- Property subtype: Single Family Residence
Materials
- Aluminum Siding, Stone
- Foundation: Block
- Roof: Asphalt,Fiberglass
Condition
- Year built: 1959
Utilities & green energy
- Sewer: Public Sewer
- Water: Public
Community & neighborhood
Location
- Region: Akron
Other
Other facts
- Listing agreement: Exclusive Right To Sell
Price history
| Date | Event | Price |
|---|---|---|
| 8/28/2025 | Sold | $109,000+9.1%$87/sqft |
Source: MLS Now #5135646 Report a problem | ||
| 7/30/2025 | Pending sale | $99,900$80/sqft |
Source: MLS Now #5135646 Report a problem | ||
| 7/27/2025 | Listed for sale | $99,900$80/sqft |
Source: MLS Now #5135646 Report a problem | ||
| 7/10/2025 | Contingent | $99,900$80/sqft |
Source: MLS Now #5135646 Report a problem | ||
| 7/5/2025 | Listed for sale | $99,900$80/sqft |
Source: MLS Now #5135646 Report a problem | ||
Public tax history
| Year | Property taxes | Tax assessment |
|---|---|---|
| 2024 | $1,833 +23.5% | $36,460 |
| 2023 | $1,485 +36.1% | $36,460 +51% |
| 2022 | $1,091 -0.1% | $24,147 |
Find assessor info on the county website
Neighborhood: Chapel Hill
Nearby schools
GreatSchools rating
- 4/10Harris/Jackson Community Learning CenterGrades: K-5Distance: 1.5 mi
- 4/10Jennings Community Learning CenterGrades: 6-8Distance: 1.8 mi
- 5/10North High SchoolGrades: PK,9-12Distance: 1.3 mi
Schools provided by the listing agent
- District: Akron CSD - 7701
Source: MLS Now. This data may not be complete. We recommend contacting the local school district to confirm school assignments for this home.
Get a cash offer in 3 minutes
Find out how much your home could sell for in as little as 3 minutes with a no-obligation cash offer.
Estimated market value$111,600
Get a cash offer in 3 minutes
Find out how much your home could sell for in as little as 3 minutes with a no-obligation cash offer.
Estimated market value
$111,600
