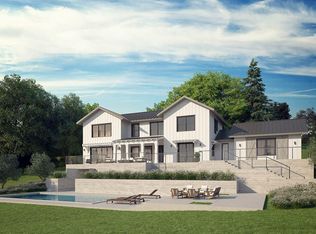Sold for $12,512,500
$12,512,500
1385 Canada Rd, Woodside, CA 94062
4beds
7,755sqft
Single Family Residence, Residential
Built in 2011
4 Acres Lot
$12,261,900 Zestimate®
$1,613/sqft
$32,477 Estimated rent
Home value
$12,261,900
$11.04M - $13.61M
$32,477/mo
Zestimate® history
Loading...
Owner options
Explore your selling options
What's special
Just 4 blocks to town and school, this stunning home is surrounded by natures beauty and western hill views at the end of a long, private lane. Custom built 10 years ago, the home showcases extraordinary details at every turn. The awe-inspiring setting is highlighted by western hill views with outdoor kitchen, spa, fire pit, plus vast level lawn and terrace. The main residence is positioned on 4 acres with 4 bedrooms, 5 baths, 2 offices, gym, fully finished lower level, 3 car garage with rooftop veggie garden. Recreational amenities are plentiful with a life-size chessboard, putting green and basketball court, the lower level is devoted to games, media, wine, & fitness. Access to acclaimed Woodside School makes this the ultimate place to call home. There are two 1 acre adjacent lots which could be sold as well to create a 5 or 6 acre property at the end of a quaint lane off of Canada Road. Create your own compound!
Zillow last checked: 8 hours ago
Listing updated: January 31, 2026 at 04:41am
Listed by:
Erika Demma 01230766 650-740-2970,
Compass 650-529-1111
Bought with:
DeLeon Team, 70010006
Deleon Realty
Source: MLSListings Inc,MLS#: ML81918217
Facts & features
Interior
Bedrooms & bathrooms
- Bedrooms: 4
- Bathrooms: 5
- Full bathrooms: 3
- 1/2 bathrooms: 2
Bedroom
- Features: PrimarySuiteRetreat, WalkinCloset
Bathroom
- Features: DoubleSinks, ShowerandTub, UpdatedBaths, HalfonGroundFloor
Dining room
- Features: BreakfastNook, EatinKitchen, FormalDiningRoom
Family room
- Features: SeparateFamilyRoom
Kitchen
- Features: Countertop_Stone, IslandwithSink, Pantry
Heating
- Central Forced Air Gas, 2 plus Zones
Cooling
- Central Air, Zoned
Appliances
- Included: Dishwasher, Freezer, Disposal, Double Oven, Refrigerator, Wine Refrigerator, Washer/Dryer
- Laundry: Inside, In Utility Room
Features
- High Ceilings, Wet Bar, Walk-In Closet(s), Security Gate
- Flooring: Hardwood
- Basement: Finished
- Number of fireplaces: 2
- Fireplace features: Family Room, Gas Starter, Living Room
Interior area
- Total structure area: 7,755
- Total interior livable area: 7,755 sqft
Property
Parking
- Total spaces: 3
- Parking features: Detached, Other, Oversized
- Garage spaces: 3
Features
- Stories: 3
- Exterior features: Back Yard, Barbecue, Fenced
- Has view: Yes
- View description: Hills
Lot
- Size: 4 Acres
- Features: Level
Details
- Additional structures: Garage
- Parcel number: 073101020
- Zoning: R1001A
- Special conditions: Standard
Construction
Type & style
- Home type: SingleFamily
- Property subtype: Single Family Residence, Residential
Materials
- Foundation: Concrete Perimeter
- Roof: Composition
Condition
- New construction: No
- Year built: 2011
Utilities & green energy
- Gas: PublicUtilities
- Sewer: Public Sewer
- Water: Public
- Utilities for property: Public Utilities, Water Public
Community & neighborhood
Location
- Region: Woodside
Other
Other facts
- Listing agreement: ExclusiveRightToSell
Price history
| Date | Event | Price |
|---|---|---|
| 8/1/2023 | Sold | $12,512,500-3.7%$1,613/sqft |
Source: | ||
| 7/27/2023 | Pending sale | $12,995,000$1,676/sqft |
Source: | ||
| 7/18/2023 | Contingent | $12,995,000$1,676/sqft |
Source: | ||
| 3/2/2023 | Listed for sale | $12,995,000-35%$1,676/sqft |
Source: | ||
| 12/21/2021 | Listing removed | -- |
Source: | ||
Public tax history
| Year | Property taxes | Tax assessment |
|---|---|---|
| 2025 | $144,503 +1.7% | $12,762,750 +2% |
| 2024 | $142,146 +89.8% | $12,512,500 +89.8% |
| 2023 | $74,903 +2.9% | $6,593,967 +2% |
Find assessor info on the county website
Neighborhood: 94062
Nearby schools
GreatSchools rating
- 8/10Woodside Elementary SchoolGrades: K-8Distance: 0.6 mi
- 8/10Woodside High SchoolGrades: 9-12Distance: 1.3 mi
Schools provided by the listing agent
- Elementary: WoodsideElementary_1
- High: WoodsideHigh
- District: WoodsideElementary
Source: MLSListings Inc. This data may not be complete. We recommend contacting the local school district to confirm school assignments for this home.
Get a cash offer in 3 minutes
Find out how much your home could sell for in as little as 3 minutes with a no-obligation cash offer.
Estimated market value$12,261,900
Get a cash offer in 3 minutes
Find out how much your home could sell for in as little as 3 minutes with a no-obligation cash offer.
Estimated market value
$12,261,900
