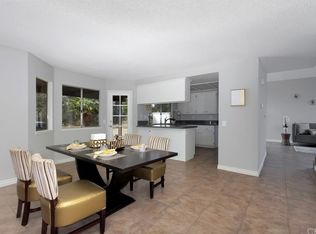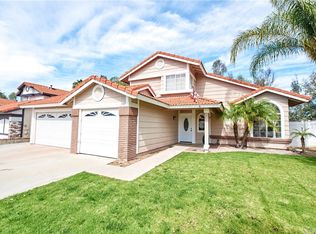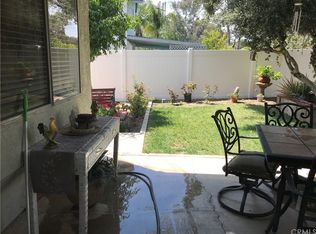Sold for $830,000
Listing Provided by:
Anthony Lam DRE #01103452 951-545-4041,
AKL Realty
Bought with: AKL Realty
$830,000
1385 Cresta Rd, Corona, CA 92879
4beds
1,862sqft
Single Family Residence
Built in 1986
7,405 Square Feet Lot
$821,900 Zestimate®
$446/sqft
$3,689 Estimated rent
Home value
$821,900
$748,000 - $904,000
$3,689/mo
Zestimate® history
Loading...
Owner options
Explore your selling options
What's special
*** JUST REDUCED *** Desirable Corona Hills Home | Recently Remodeled | Decoration Like A Model Home | Turn Key * Move-in Ready | Low Tax Rate - No H.O.A. Awesome Entrance Leads Into The Living Room Of This Elegant Home with Vaulted Ceilings. Newer Double Pane Windows Thru-Out. Features: 4 Bedrooms | 3.0 Baths | 1,862 Sf | 1 Bedroom and 1 Full Bath Downstairs. Living Room and Dining Room Bright and Cheerful - Fireplace Adds A Cozy Note To This Family Room. Open & Spacious Floor Plan - Kitchen Open to Family Room. Upgraded Kitchen: Newer Cabinets (Self-Closing Drawers), Gas Cook Top, Stove, Rang Hood and Dishwasher | Quartz Counters. Remodeled Bathrooms. Laminated Floors Thru-out Main Floors | Carpets on Staircases and Second Floors. Staircase Leads Up To Upstairs Master Bedroom with Balcony | Walk-in Closet. All Bedrooms Outlet with Built in USB. A Formal Dining Area That Puts Graciousness Back Into Entertaining. Relaxing and/or Gatherings in Shaded Patio. 3 Car Attached Garage with Direct Access. (1 Garage Converted to Entertainment Room). One Storage (Permit Unknown). Inside Laundry. Close to Park, Shopping, Freeway. *** DON'T MISS OUT - CALL TODAY!!
Zillow last checked: 8 hours ago
Listing updated: August 02, 2025 at 11:57pm
Listing Provided by:
Anthony Lam DRE #01103452 951-545-4041,
AKL Realty
Bought with:
Anthony Lam, DRE #01103452
AKL Realty
Source: CRMLS,MLS#: IG25103027 Originating MLS: California Regional MLS
Originating MLS: California Regional MLS
Facts & features
Interior
Bedrooms & bathrooms
- Bedrooms: 4
- Bathrooms: 3
- Full bathrooms: 3
- Main level bathrooms: 1
- Main level bedrooms: 1
Bedroom
- Features: All Bedrooms Up
Bedroom
- Features: Bedroom on Main Level
Bathroom
- Features: Bathroom Exhaust Fan, Full Bath on Main Level, Hollywood Bath, Remodeled
Bathroom
- Features: Jack and Jill Bath
Kitchen
- Features: Kitchen/Family Room Combo, Quartz Counters, Remodeled, Self-closing Cabinet Doors, Self-closing Drawers, Updated Kitchen
Other
- Features: Walk-In Closet(s)
Heating
- Central
Cooling
- Central Air
Appliances
- Included: Convection Oven, Dishwasher, Gas Cooktop, Disposal, Range Hood
- Laundry: Inside, Laundry Room
Features
- Balcony, Breakfast Area, Cathedral Ceiling(s), Separate/Formal Dining Room, Eat-in Kitchen, Open Floorplan, Recessed Lighting, All Bedrooms Up, Bedroom on Main Level, Jack and Jill Bath, Walk-In Closet(s)
- Flooring: Carpet, Laminate
- Windows: Double Pane Windows
- Has fireplace: Yes
- Fireplace features: Family Room
- Common walls with other units/homes: No Common Walls
Interior area
- Total interior livable area: 1,862 sqft
Property
Parking
- Total spaces: 3
- Parking features: Door-Multi, Direct Access, Driveway, Garage
- Attached garage spaces: 3
Features
- Levels: Two
- Stories: 2
- Entry location: Front
- Patio & porch: Deck, Open, Patio, Rooftop
- Pool features: None
- Spa features: None
- Fencing: Vinyl
- Has view: Yes
- View description: Park/Greenbelt
Lot
- Size: 7,405 sqft
- Features: Near Park
Details
- Parcel number: 115351019
- Special conditions: Standard
Construction
Type & style
- Home type: SingleFamily
- Architectural style: Contemporary
- Property subtype: Single Family Residence
Materials
- Roof: Tile
Condition
- Turnkey
- New construction: No
- Year built: 1986
Utilities & green energy
- Sewer: Sewer Tap Paid
- Water: Public
- Utilities for property: Sewer Connected
Community & neighborhood
Security
- Security features: Carbon Monoxide Detector(s), Smoke Detector(s)
Community
- Community features: Sidewalks, Park
Location
- Region: Corona
- Subdivision: Unknown
Other
Other facts
- Listing terms: Cash,Cash to New Loan,Conventional,Submit
Price history
| Date | Event | Price |
|---|---|---|
| 8/2/2025 | Sold | $830,000-2.2%$446/sqft |
Source: | ||
| 7/18/2025 | Listing removed | $849,000$456/sqft |
Source: | ||
| 6/23/2025 | Listed for sale | $849,000+94.5%$456/sqft |
Source: | ||
| 8/10/2018 | Sold | $436,500$234/sqft |
Source: Public Record Report a problem | ||
| 6/27/2018 | Pending sale | $436,500$234/sqft |
Source: Optimum Realty #PW18153002 Report a problem | ||
Public tax history
| Year | Property taxes | Tax assessment |
|---|---|---|
| 2025 | $5,540 +3.4% | $486,918 +2% |
| 2024 | $5,360 +1.4% | $477,371 +2% |
| 2023 | $5,286 +1.8% | $468,012 +2% |
Find assessor info on the county website
Neighborhood: Corona Hills
Nearby schools
GreatSchools rating
- 8/10Corona Ranch Elementary SchoolGrades: K-6Distance: 0.6 mi
- 3/10Auburndale Intermediate SchoolGrades: 7-8Distance: 2.3 mi
- 7/10Centennial High SchoolGrades: 9-12Distance: 1.9 mi
Get a cash offer in 3 minutes
Find out how much your home could sell for in as little as 3 minutes with a no-obligation cash offer.
Estimated market value
$821,900


