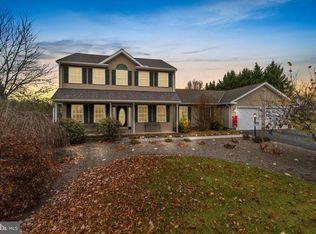Sold for $549,900
$549,900
1385 Harney Rd, Littlestown, PA 17340
4beds
4,108sqft
Single Family Residence
Built in 1999
2.47 Acres Lot
$578,500 Zestimate®
$134/sqft
$2,865 Estimated rent
Home value
$578,500
$422,000 - $793,000
$2,865/mo
Zestimate® history
Loading...
Owner options
Explore your selling options
What's special
Beautiful brick home sitting on almost 2.5 acres of land. Walk along the lovely landscaped walkway to the front door and step inside your next home. The 2 story foyer with open curved staircase makes a grand statement. To the right is an office or den flanked by pillars. To the left is a formal dining room with chair rail and crown molding. The family room has a gas fireplace, and is open to the 2nd floor balcony. Sitting off of the family room is an extra room currently used as a bar area but it could easily be used an office since it has pocket doors for privacy. The family room is open to the kitchen and has an L-shaped island, granite countertops, lots of cabinets for storage and double wall ovens. There is even a bright and cheery sunroom off the kitchen. The first floor owners suite is huge and has double walk in closets and the en-suite has 2 sinks, corner soaking tub, 2 linen/storage closets and shower stall. 1st floor laundry and half bath finish of the main floor. Upstairs, there are 3 nice sized bedrooms, and another full bath. The lower level is currently set up as a game room, but you have the ability to section it off into different areas. Out back there is a great deck and this part of the yard is fully fenced. Beyond the fencing is a gardeners shed and a garden with planting boxes. The Big shed for yard all of your yard equipment conveys. The home also comes with a brand new furnace and a New roof to help ease your mind for years to come. Yes, your dream home is here....don't wait to make it yours!
Zillow last checked: 8 hours ago
Listing updated: March 03, 2025 at 01:36am
Listed by:
Neil Reichart 717-465-7076,
Keller Williams Keystone Realty,
Listing Team: Colby Jacobs & Neil Reichart Team, Co-Listing Team: Colby Jacobs & Neil Reichart Team,Co-Listing Agent: Colby Jacobs 717-465-7588,
Keller Williams Keystone Realty
Bought with:
Jim Blaney, ABR001491
Cummings & Co. Realtors
Source: Bright MLS,MLS#: PAAD2014178
Facts & features
Interior
Bedrooms & bathrooms
- Bedrooms: 4
- Bathrooms: 3
- Full bathrooms: 2
- 1/2 bathrooms: 1
- Main level bathrooms: 2
- Main level bedrooms: 1
Basement
- Area: 1666
Heating
- Forced Air, Propane
Cooling
- Central Air, Electric
Appliances
- Included: Cooktop, Dishwasher, Dryer, Oven, Refrigerator, Washer, Electric Water Heater
- Laundry: Main Level, Laundry Room
Features
- Ceiling Fan(s), Chair Railings, Crown Molding, Entry Level Bedroom, Family Room Off Kitchen, Open Floorplan, Formal/Separate Dining Room, Kitchen Island, Primary Bath(s), Recessed Lighting, Bathroom - Tub Shower, Upgraded Countertops, Walk-In Closet(s), Soaking Tub
- Flooring: Carpet, Wood
- Basement: Full
- Number of fireplaces: 1
- Fireplace features: Glass Doors, Gas/Propane, Mantel(s)
Interior area
- Total structure area: 5,006
- Total interior livable area: 4,108 sqft
- Finished area above ground: 3,340
- Finished area below ground: 768
Property
Parking
- Total spaces: 2
- Parking features: Garage Faces Side, Garage Door Opener, Attached, Driveway, Off Street
- Attached garage spaces: 2
- Has uncovered spaces: Yes
Accessibility
- Accessibility features: None
Features
- Levels: Two
- Stories: 2
- Patio & porch: Deck
- Pool features: None
- Fencing: Partial,Vinyl,Full
Lot
- Size: 2.47 Acres
Details
- Additional structures: Above Grade, Below Grade
- Parcel number: 15H180091000
- Zoning: RESIDENTIAL
- Special conditions: Standard
Construction
Type & style
- Home type: SingleFamily
- Architectural style: Colonial
- Property subtype: Single Family Residence
Materials
- Brick, Vinyl Siding
- Foundation: Permanent
Condition
- New construction: No
- Year built: 1999
Utilities & green energy
- Sewer: On Site Septic
- Water: Well
Community & neighborhood
Location
- Region: Littlestown
- Subdivision: None, Rural
- Municipality: GERMANY TWP
Other
Other facts
- Listing agreement: Exclusive Right To Sell
- Listing terms: Cash,Conventional,FHA,VA Loan,USDA Loan
- Ownership: Fee Simple
Price history
| Date | Event | Price |
|---|---|---|
| 2/28/2025 | Sold | $549,900$134/sqft |
Source: | ||
| 2/26/2025 | Pending sale | $549,900$134/sqft |
Source: | ||
| 12/3/2024 | Contingent | $549,900$134/sqft |
Source: | ||
| 11/21/2024 | Listed for sale | $549,900$134/sqft |
Source: | ||
| 11/21/2024 | Contingent | $549,900$134/sqft |
Source: | ||
Public tax history
| Year | Property taxes | Tax assessment |
|---|---|---|
| 2025 | $7,747 +3.3% | $409,300 |
| 2024 | $7,502 +0.7% | $409,300 |
| 2023 | $7,447 +2.8% | $409,300 |
Find assessor info on the county website
Neighborhood: 17340
Nearby schools
GreatSchools rating
- NARolling Acres El SchoolGrades: K-4Distance: 3.7 mi
- 4/10Maple Avenue Middle SchoolGrades: 6-8Distance: 3.7 mi
- 8/10Littlestown Senior High SchoolGrades: 9-12Distance: 3.9 mi
Schools provided by the listing agent
- District: Littlestown Area
Source: Bright MLS. This data may not be complete. We recommend contacting the local school district to confirm school assignments for this home.

Get pre-qualified for a loan
At Zillow Home Loans, we can pre-qualify you in as little as 5 minutes with no impact to your credit score.An equal housing lender. NMLS #10287.
