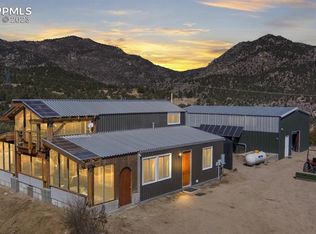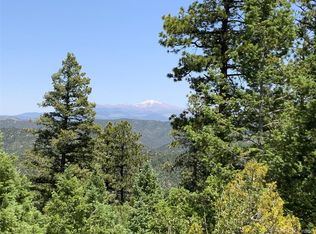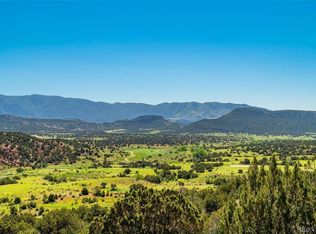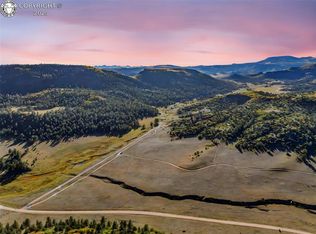The peace, quiet, & beauty of living in nature combine w/high craftsmanship in this mountain home on 35.2 acres only 20 mins. from Canon City. Outdoor sitting areas on 3 sides of the house (inc. a timber-framed back porch) encourage interactions w/abundant wildlife. Inside you will appreciate Douglas fir hardwood & tile floors w/a unique embedded pebble transition between the entryway (w/wood stove) & the living room (w/large light infused windows). Beautiful interior woods abound: hickory kitchen cabinets, knotty alder doors & trim & a 4'x6'walk-in pantry entered by a historic door. Upstairs rooms have 9 ft. ceilings. Electric in-floor heat in master bathroom w/soaking tub, towel warmer, barn door, & separate executive sized tiled shower. All bathrooms have unique bowl sinks on top of bureau vanities or custom designs. The walkout basement has walnut metallic epoxy flooring; 3 bedrm. & 3/4 bath in walkout basement. The property borders BLM land on 2 sides. Hiking, hunting, mountain biking, fishing w/in 10 mins on Arkansas River & Cottonwood Creek runs through a corner of the property. A must see!
This property is off market, which means it's not currently listed for sale or rent on Zillow. This may be different from what's available on other websites or public sources.




