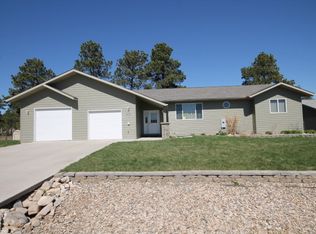Sold for $525,000
$525,000
1385 Otter Rd, Sturgis, SD 57785
6beds
3,416sqft
Site Built
Built in 2006
0.98 Acres Lot
$526,500 Zestimate®
$154/sqft
$3,100 Estimated rent
Home value
$526,500
Estimated sales range
Not available
$3,100/mo
Zestimate® history
Loading...
Owner options
Explore your selling options
What's special
Listed by Arnie Sharp 605-381-8484 & Tina Sharp 303-803-8228, with NavX Realty. Amazing 3,400sq ft home on almost 1 acre of land, with a beautiful, park-like backyard! This fabulous 6 bed/3bath home has only 1 next-door neighbor! The main level (only 3 steps up from front door!) has 3 bedrooms, including a master with 2 walk-in closets and an en suite with a jetted tub and walk-in shower. The lower level has 3 more bedrooms and a small room that would be a great office or workout room. You will also find a HUGE family room, with a bonus 2nd open room for crafts/hobbies…and a walkout to a wonderful backyard that backs to Deadman’s Gulch. Reverse osmosis installed in the kitchen. Radon system installed. Whole-house water filter installed. The backyard has raised beds, a large patio, and a fabulous yard, as well as a brand new cedar front deck and complete backyard fencing. RV parking. The garage is over-sized and there is a fantastic storage room above! This home has the feel of the great outdoors, with the convenience to downtown and I-90! This is the house you have been waiting for. Don’t miss out on this amazing opportunity!
Zillow last checked: 8 hours ago
Listing updated: July 14, 2025 at 06:53pm
Listed by:
Arnie Sharp,
NavX Realty,
Tina Sharp,
NavX Realty
Bought with:
Arnie Sharp
NavX Realty
Source: Mount Rushmore Area AOR,MLS#: 84740
Facts & features
Interior
Bedrooms & bathrooms
- Bedrooms: 6
- Bathrooms: 3
- Full bathrooms: 3
Primary bedroom
- Description: 2 walk-in closets
- Level: Upper
- Area: 272
- Dimensions: 16 x 17
Bedroom 2
- Description: walk-in closet
- Level: Upper
- Area: 132
- Dimensions: 11 x 12
Bedroom 3
- Level: Upper
- Area: 156
- Dimensions: 12 x 13
Bedroom 4
- Level: Lower
- Area: 120
- Dimensions: 10 x 12
Dining room
- Level: Upper
- Area: 144
- Dimensions: 12 x 12
Kitchen
- Level: Upper
- Dimensions: 12 x 13
Living room
- Level: Upper
- Area: 315
- Dimensions: 15 x 21
Heating
- Natural Gas, Forced Air
Cooling
- Refrig. C/Air
Appliances
- Included: Dishwasher, Disposal, Refrigerator, Gas Range Oven, Microwave, Water Softener Owned
- Laundry: Main Level, Upper Level
Features
- Vaulted Ceiling(s), Walk-In Closet(s), Ceiling Fan(s), Den/Study
- Flooring: Carpet, Tile, Vinyl
- Windows: Window Coverings(Some)
- Basement: Full,Walk-Out Access,Finished
- Number of fireplaces: 1
- Fireplace features: None
Interior area
- Total structure area: 3,416
- Total interior livable area: 3,416 sqft
Property
Parking
- Total spaces: 2
- Parking features: Two Car, Attached, RV Access/Parking, Garage Door Opener
- Attached garage spaces: 2
Features
- Patio & porch: Open Patio, Covered Patio, Covered Deck
- Spa features: Bath
- Fencing: Chain Link
- Has view: Yes
Lot
- Size: 0.98 Acres
- Features: Few Trees, Views, Lawn, Trees, View
Details
- Parcel number: 014010
Construction
Type & style
- Home type: SingleFamily
- Architectural style: Raised Ranch
- Property subtype: Site Built
Materials
- Frame
- Foundation: Poured Concrete Fd.
- Roof: Composition
Condition
- Year built: 2006
Community & neighborhood
Security
- Security features: Smoke Detector(s), Radon Mitigation Services
Location
- Region: Sturgis
- Subdivision: Vista Estates
Other
Other facts
- Listing terms: Cash,New Loan,FHA,VA Loan
- Road surface type: Paved
Price history
| Date | Event | Price |
|---|---|---|
| 7/8/2025 | Sold | $525,000$154/sqft |
Source: | ||
| 6/9/2025 | Contingent | $525,000$154/sqft |
Source: | ||
| 6/5/2025 | Listed for sale | $525,000+54.4%$154/sqft |
Source: | ||
| 10/9/2020 | Sold | $340,000$100/sqft |
Source: | ||
| 8/14/2020 | Pending sale | $340,000$100/sqft |
Source: Keller Williams Realty Black Hills #150668 Report a problem | ||
Public tax history
| Year | Property taxes | Tax assessment |
|---|---|---|
| 2025 | $5,543 -3.4% | $417,491 |
| 2024 | $5,739 +17.4% | $417,491 |
| 2023 | $4,886 | $417,491 +24.4% |
Find assessor info on the county website
Neighborhood: 57785
Nearby schools
GreatSchools rating
- 6/10Sturgis Elementary - 03Grades: K-4Distance: 0.6 mi
- 5/10Williams Middle School - 02Grades: 5-8Distance: 1.1 mi
- 7/10Brown High School - 01Grades: 9-12Distance: 3 mi
Get pre-qualified for a loan
At Zillow Home Loans, we can pre-qualify you in as little as 5 minutes with no impact to your credit score.An equal housing lender. NMLS #10287.
