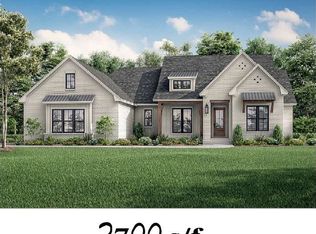CONTRACT PENDING! NEW CONSTRUCTION for 2025 BY RETT VERHINE BUILDERS! Estimated completion date October 24, 2025. LOCK IN YOUR PRICE AND CUSTOMIZE YOUR PAINT COLORS AND COUNTERTOPS on this home while you can! Brand New 2,720 sq/ft---4BD/3.5BA home on Lot 5 in Cherrybark Subdivision Part 2 located on Porters Chapel Road in Vicksburg, MS. This home will feature an open floor plan containing hardwood floors with a gorgeous Kitchen that opens into an oversized Great Room with gas fireplace. This Kitchen will feature plenty of cooking space and entertaining space with a large island and quartz countertops. A dining room sits right off the Kitchen with expansive views into the backyard. The Master Bedroom is conveniently located right behind the kitchen and has a large Master Closet which opens into an oversized Laundry Room. The Master Bath has dual vanities with a soaking tub, custom shower and water room. Bedrooms 3 and 4 share a Jack-n-Jill bath. Bedroom 2 has a full bath just outside the room. This home has a Mud Room just off the Two-Car Garage entry. There is a 1/2 bath near the Family Room. A beautiful Front Porch accents the home perfectly while the Rear Porch offers a great space for outdoor entertaining. This is a large lot with a privacy fence already in place on the back side. This home can be customized to your preferences with a signed contract. CONTACT Rett Verhine at 601-415-8963 for more information. Ceiling heights have been adjusted per plan. Co
This property is off market, which means it's not currently listed for sale or rent on Zillow. This may be different from what's available on other websites or public sources.
