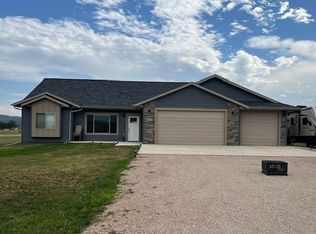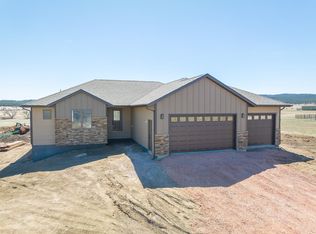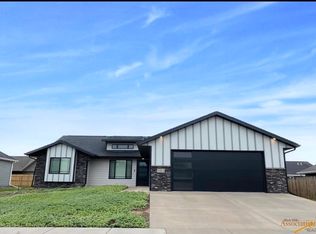Sold for $720,000
$720,000
13851 Riata Loop, Piedmont, SD 57769
3beds
3,281sqft
New Construction
Built in 2023
1.53 Acres Lot
$744,600 Zestimate®
$219/sqft
$3,305 Estimated rent
Home value
$744,600
Estimated sales range
Not available
$3,305/mo
Zestimate® history
Loading...
Owner options
Explore your selling options
What's special
$200 price reduction every day until an offer is accepted. Basement framing is nearing completion. Catch this deal before it disappears into the hands of another buyer! Welcome to this stunning home with a grand entrance featuring heavy timber Fir accent beams and a stamped concrete front porch. Inside, discover a chef's kitchen with an oversized farmhouse sink, shaker-style cabinetry, a quartz-topped island with cabinets on both sides, and a stylish backsplash. Enjoy the breathtaking view from the deck off the dining area with a natural gas hook up for your grill. The open-concept living area boasts 10-foot ceilings, custom 8-foot front and back doors, and a ceiling fan. The pantry includes shelving, cabinets, and a wine cooler. The master bedroom offers 10-foot ceilings, a spa-like ensuite with a custom-tiled shower, heated floors, and a freestanding garden tub. Two additional bedrooms share a main level bathroom with custom cabinets and quartz countertops. The main level oversized laundry room has cabinets and quartz countertops. The fully finished three-car garage features an electric heater and floor drain. The unfinished basement includes a concrete saferoom/wineroom. A radon mitigation system is installed, and geotechnical data is available upon request.
Zillow last checked: 8 hours ago
Listing updated: November 01, 2024 at 10:45am
Listed by:
Matt Newton,
Keller Williams Realty Black Hills SP,
Megan Iverson,
Keller Williams Realty Black Hills SP
Bought with:
NON MEMBER
NON-MEMBER OFFICE
Source: Mount Rushmore Area AOR,MLS#: 79453
Facts & features
Interior
Bedrooms & bathrooms
- Bedrooms: 3
- Bathrooms: 3
- Full bathrooms: 2
- 1/2 bathrooms: 1
Primary bedroom
- Level: Main
Heating
- Natural Gas, Forced Air
Cooling
- Refrig. C/Air
Appliances
- Included: Disposal
- Laundry: Main Level
Features
- Walk-In Closet(s), Ceiling Fan(s)
- Flooring: Carpet, Tile, Vinyl
- Basement: Full,Walk-Out Access,Sump Pit
- Has fireplace: No
Interior area
- Total structure area: 3,281
- Total interior livable area: 3,281 sqft
Property
Parking
- Total spaces: 3
- Parking features: Three Car, Attached, Garage Door Opener
- Attached garage spaces: 3
Features
- Patio & porch: Covered Deck
Lot
- Size: 1.53 Acres
Details
- Parcel number: 21SS29
Construction
Type & style
- Home type: SingleFamily
- Architectural style: Ranch
- Property subtype: New Construction
Materials
- Frame
- Foundation: Poured Concrete Fd.
- Roof: Composition
Condition
- New Construction
- New construction: Yes
- Year built: 2023
Community & neighborhood
Security
- Security features: Smoke Detector(s), Firewall(s), Radon Mitigation Services
Location
- Region: Piedmont
- Subdivision: AR Ranch
Price history
| Date | Event | Price |
|---|---|---|
| 11/1/2024 | Sold | $720,000-1.4%$219/sqft |
Source: | ||
| 9/13/2024 | Contingent | $730,500$223/sqft |
Source: | ||
| 9/11/2024 | Price change | $730,500-0.1%$223/sqft |
Source: | ||
| 9/9/2024 | Price change | $730,9000%$223/sqft |
Source: | ||
| 9/8/2024 | Price change | $731,100-0.1%$223/sqft |
Source: | ||
Public tax history
| Year | Property taxes | Tax assessment |
|---|---|---|
| 2025 | $6,239 +423.8% | $664,011 +13.6% |
| 2024 | $1,191 +48% | $584,642 +607.4% |
| 2023 | $805 | $82,650 +55.9% |
Find assessor info on the county website
Neighborhood: 57769
Nearby schools
GreatSchools rating
- 6/10Piedmont Valley Elementary - 05Grades: K-4Distance: 5.9 mi
- 5/10Williams Middle School - 02Grades: 5-8Distance: 17.9 mi
- 7/10Brown High School - 01Grades: 9-12Distance: 16.8 mi
Get pre-qualified for a loan
At Zillow Home Loans, we can pre-qualify you in as little as 5 minutes with no impact to your credit score.An equal housing lender. NMLS #10287.


