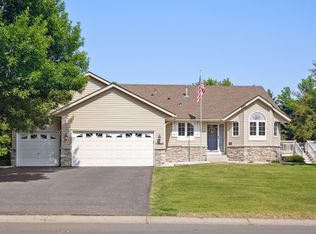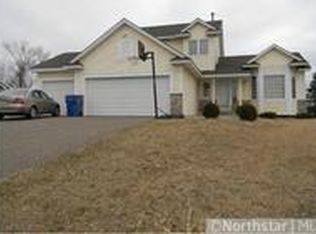Closed
$445,000
13852 Jasmine Way, Rogers, MN 55374
4beds
2,916sqft
Single Family Residence
Built in 1998
0.3 Square Feet Lot
$442,300 Zestimate®
$153/sqft
$3,062 Estimated rent
Home value
$442,300
$407,000 - $478,000
$3,062/mo
Zestimate® history
Loading...
Owner options
Explore your selling options
What's special
Welcome to 13852 Jasmine Way in Rogers! This wonderful home offers 4 bedrooms, including 3 on the
upper level, 4 bathrooms, and a spacious 3-car garage. The well-designed layout features a bright and
open family room with a cozy gas fireplace, main-floor laundry, front den/office and a convenient half bath.
Upstairs, the primary suite boasts a walk-in closet and a private en-suite bathroom, accompanied by 2
additional bedrooms and a full bath. The finished walkout basement is perfect for entertaining, complete
with a fourth bedroom, another full bath, and a versatile bonus room—ideal for a home gym, playroom, or
office.
Step outside to a large deck overlooking the private backyard, kept lush with an in-ground irrigation system.
Situated in a wonderful neighborhood close to highly rated schools, parks, walking trails, and endless
shopping options. Newer mechanicals for added peace of mind. Lawn service has been prepaid for the
year and includes 5 treatments and aeration.
Zillow last checked: 8 hours ago
Listing updated: October 23, 2025 at 09:02am
Listed by:
Tracy L Knudsen 612-730-4565,
RE/MAX Advantage Plus
Bought with:
Catherine N Kuria
Express Realty LLC
Source: NorthstarMLS as distributed by MLS GRID,MLS#: 6715567
Facts & features
Interior
Bedrooms & bathrooms
- Bedrooms: 4
- Bathrooms: 4
- Full bathrooms: 3
- 1/2 bathrooms: 1
Bedroom 1
- Level: Upper
- Area: 143 Square Feet
- Dimensions: 13x11
Bedroom 2
- Level: Upper
- Area: 120 Square Feet
- Dimensions: 12x10
Bedroom 3
- Level: Upper
- Area: 120 Square Feet
- Dimensions: 12x10
Bedroom 4
- Level: Lower
- Area: 132 Square Feet
- Dimensions: 11x12
Other
- Level: Lower
- Area: 572 Square Feet
- Dimensions: 26x22
Dining room
- Level: Main
- Area: 120 Square Feet
- Dimensions: 10x12
Exercise room
- Level: Lower
- Area: 135 Square Feet
- Dimensions: 15x9
Family room
- Level: Main
- Area: 273 Square Feet
- Dimensions: 21x13
Foyer
- Level: Main
- Area: 54 Square Feet
- Dimensions: 9x6
Kitchen
- Level: Main
- Area: 110 Square Feet
- Dimensions: 11x10
Laundry
- Level: Main
- Area: 90 Square Feet
- Dimensions: 10x9
Office
- Level: Main
- Area: 90 Square Feet
- Dimensions: 9x10
Heating
- Forced Air
Cooling
- Central Air
Appliances
- Included: Cooktop, Dishwasher, Disposal, Dryer, Exhaust Fan, Gas Water Heater, Range, Refrigerator, Washer, Water Softener Owned
Features
- Basement: Drain Tiled,Finished,Full,Sump Pump,Walk-Out Access
- Number of fireplaces: 1
- Fireplace features: Double Sided, Gas
Interior area
- Total structure area: 2,916
- Total interior livable area: 2,916 sqft
- Finished area above ground: 1,784
- Finished area below ground: 982
Property
Parking
- Total spaces: 3
- Parking features: Attached, Concrete
- Attached garage spaces: 3
Accessibility
- Accessibility features: None
Features
- Levels: Two
- Stories: 2
- Patio & porch: Deck, Patio
- Exterior features: Kennel
- Pool features: None
- Fencing: None
Lot
- Size: 0.30 sqft
- Dimensions: 100 x 150
- Features: Many Trees
Details
- Foundation area: 1132
- Parcel number: 1412023230053
- Zoning description: Residential-Single Family
Construction
Type & style
- Home type: SingleFamily
- Property subtype: Single Family Residence
Materials
- Vinyl Siding, Block
- Roof: Age Over 8 Years,Asphalt
Condition
- Age of Property: 27
- New construction: No
- Year built: 1998
Utilities & green energy
- Electric: Circuit Breakers
- Gas: Natural Gas
- Sewer: City Sewer/Connected
- Water: City Water/Connected
Community & neighborhood
Location
- Region: Rogers
- Subdivision: Sunnyside Estates 2nd Add
HOA & financial
HOA
- Has HOA: No
Other
Other facts
- Road surface type: Paved
Price history
| Date | Event | Price |
|---|---|---|
| 7/30/2025 | Sold | $445,000-1.1%$153/sqft |
Source: | ||
| 6/19/2025 | Pending sale | $449,900$154/sqft |
Source: | ||
| 5/27/2025 | Price change | $449,900-2.2%$154/sqft |
Source: | ||
| 5/5/2025 | Listed for sale | $459,900-3.2%$158/sqft |
Source: | ||
| 5/5/2025 | Listing removed | $475,000$163/sqft |
Source: | ||
Public tax history
| Year | Property taxes | Tax assessment |
|---|---|---|
| 2025 | $4,840 +0.1% | $379,400 +1.2% |
| 2024 | $4,837 +4.6% | $375,000 -2.7% |
| 2023 | $4,624 +11% | $385,600 +5.9% |
Find assessor info on the county website
Neighborhood: 55374
Nearby schools
GreatSchools rating
- 9/10Rogers Middle SchoolGrades: 5-8Distance: 0.7 mi
- 10/10Rogers Senior High SchoolGrades: 9-12Distance: 0.8 mi
- 7/10Hassan Elementary SchoolGrades: K-4Distance: 1 mi
Get a cash offer in 3 minutes
Find out how much your home could sell for in as little as 3 minutes with a no-obligation cash offer.
Estimated market value
$442,300

