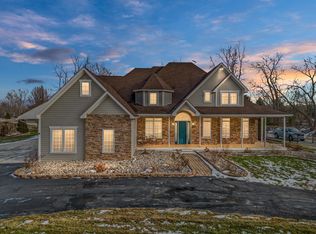Sold for $629,000
$629,000
13854 Grafton Rd, Carleton, MI 48117
4beds
4,964sqft
Single Family Residence
Built in 1998
1.99 Acres Lot
$648,600 Zestimate®
$127/sqft
$2,761 Estimated rent
Home value
$648,600
$616,000 - $681,000
$2,761/mo
Zestimate® history
Loading...
Owner options
Explore your selling options
What's special
Welcome to Ash Township Airport Schools. Just minutes from I-275 / Telegraph Rd. Gorgeous Custom Built Ranch with a full finished basement situated on 1.99 acres. Park your boat, camper, and toys in the 40 X 60 Pole Barn built in 2007 has a separate entrance driveway. The home's fourth bedroom could also be used as a den or office with oak hard wood flooring, 2-car attached side load garage with Breezeway, which has a main floor laundry room with newer washer and dryer, a formal dining room, an eat-in gourmet kitchen with granite counter tops. Also has a huge master bedroom with private bath and walk in closet. This home has Anderson windows, a newer roof on the house and pole barn, Newer furnace and a newer hot water heater. There is a huge patio for entertaining. Enjoy the drone views and see this beautiful property today!
Zillow last checked: 8 hours ago
Listing updated: May 07, 2024 at 05:16am
Listed by:
Joseph Haynes 734-625-1028,
Coldwell Banker Haynes R.E. in Monroe
Bought with:
, 6501411094
Remerica United Realty
Source: MiRealSource,MLS#: 50132493 Originating MLS: Southeastern Border Association of REALTORS
Originating MLS: Southeastern Border Association of REALTORS
Facts & features
Interior
Bedrooms & bathrooms
- Bedrooms: 4
- Bathrooms: 2
- Full bathrooms: 2
- Main level bathrooms: 2
- Main level bedrooms: 4
Bedroom 1
- Features: Carpet
- Level: Main
- Area: 260
- Dimensions: 20 x 13
Bedroom 2
- Features: Carpet
- Level: Main
- Area: 224
- Dimensions: 16 x 14
Bedroom 3
- Features: Laminate
- Level: Main
- Area: 140
- Dimensions: 14 x 10
Bedroom 4
- Features: Wood
- Level: Main
- Area: 208
- Dimensions: 16 x 13
Bathroom 1
- Level: Main
Bathroom 2
- Level: Main
Dining room
- Features: Wood
- Level: Main
- Area: 143
- Dimensions: 13 x 11
Great room
- Level: Main
- Area: 441
- Dimensions: 21 x 21
Kitchen
- Features: Wood
- Level: Main
- Area: 325
- Dimensions: 25 x 13
Heating
- Forced Air, Natural Gas
Cooling
- Central Air
Appliances
- Included: Dishwasher, Disposal, Dryer, Microwave, Range/Oven, Refrigerator, Washer, Gas Water Heater
Features
- Sump Pump, Eat-in Kitchen
- Flooring: Ceramic Tile, Hardwood, Carpet, Laminate, Wood
- Basement: Block,Finished,Full,Sump Pump
- Number of fireplaces: 1
- Fireplace features: Gas
Interior area
- Total structure area: 5,128
- Total interior livable area: 4,964 sqft
- Finished area above ground: 2,564
- Finished area below ground: 2,400
Property
Parking
- Total spaces: 2
- Parking features: Driveway, Attached
- Attached garage spaces: 2
Features
- Levels: One
- Stories: 1
- Patio & porch: Patio
- Frontage length: 205
Lot
- Size: 1.99 Acres
- Dimensions: 156 x 618 x 484 x 205
Details
- Additional structures: Pole Barn
- Parcel number: 580100900521
- Zoning description: Residential
- Special conditions: Private
Construction
Type & style
- Home type: SingleFamily
- Architectural style: Ranch
- Property subtype: Single Family Residence
Materials
- Brick, Vinyl Siding, Vinyl Trim
- Foundation: Basement
Condition
- Year built: 1998
Utilities & green energy
- Electric: 100 Amp Service
- Sewer: Septic Tank
- Water: Public
- Utilities for property: Cable Connected, Electricity Connected, Natural Gas Connected
Community & neighborhood
Location
- Region: Carleton
- Subdivision: None
Other
Other facts
- Listing agreement: Exclusive Right To Sell
- Listing terms: Cash,Conventional
- Road surface type: Paved
Price history
| Date | Event | Price |
|---|---|---|
| 5/6/2024 | Sold | $629,000$127/sqft |
Source: | ||
| 3/15/2024 | Pending sale | $629,000$127/sqft |
Source: | ||
| 2/20/2024 | Listing removed | -- |
Source: | ||
| 2/15/2024 | Pending sale | $629,000$127/sqft |
Source: | ||
| 2/1/2024 | Listed for sale | $629,000+63.4%$127/sqft |
Source: | ||
Public tax history
| Year | Property taxes | Tax assessment |
|---|---|---|
| 2025 | $1,444 -63.9% | $204,100 -2.9% |
| 2024 | $4,000 +4.4% | $210,200 +15% |
| 2023 | $3,830 +3.8% | $182,800 -1.9% |
Find assessor info on the county website
Neighborhood: 48117
Nearby schools
GreatSchools rating
- 6/10Loren Eyler Elementary SchoolGrades: PK-4Distance: 1.6 mi
- 4/10Wagar Junior High SchoolGrades: 7-8Distance: 2.6 mi
- 6/10Airport Senior High SchoolGrades: 9-12Distance: 2.5 mi
Schools provided by the listing agent
- District: Airport Community School District
Source: MiRealSource. This data may not be complete. We recommend contacting the local school district to confirm school assignments for this home.
Get a cash offer in 3 minutes
Find out how much your home could sell for in as little as 3 minutes with a no-obligation cash offer.
Estimated market value$648,600
Get a cash offer in 3 minutes
Find out how much your home could sell for in as little as 3 minutes with a no-obligation cash offer.
Estimated market value
$648,600
