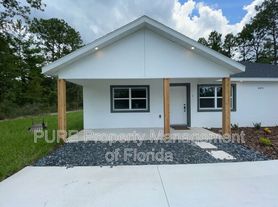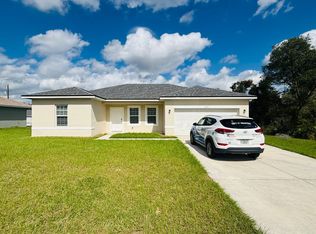New Construction 4 Beds / 2.5 Baths for Rent. Amazing corner-lot home located close to Highway 484, offering easy access to all major roads and convenient commuting. This spacious home boasts over 2,400 total sq ft with 1,816 heated living space, providing plenty of room for families and entertaining. The master suite features dual walk-in closets, an oversized shower, a separate soaking tub for ultimate relaxation, and dual sinks with modern fixtures. The kitchen is a chef's dream with stainless steel appliances, a large quartz countertop island perfect for meal prep and gatherings, and an open floor plan that flows seamlessly into the living and dining areas. A new washer and dryer will be installed prior to move-in for your convenience. Enjoy the Florida lifestyle with an oversized lanai ideal for outdoor living, plus close proximity to several natural attractions, parks, and recreational areas in Ocala.
House for rent
$1,900/mo
13855 SW 47th Cir, Ocala, FL 34473
4beds
1,816sqft
Price may not include required fees and charges.
Singlefamily
Available now
Cats, dogs OK
Central air
Electric dryer hookup laundry
2 Attached garage spaces parking
Electric, central
What's special
Oversized lanaiCorner-lot homeLarge quartz countertop islandMaster suiteOpen floor planSpacious homeSeparate soaking tub
- 59 days |
- -- |
- -- |
Zillow last checked: 8 hours ago
Listing updated: November 08, 2025 at 04:31am
Travel times
Looking to buy when your lease ends?
Consider a first-time homebuyer savings account designed to grow your down payment with up to a 6% match & a competitive APY.
Facts & features
Interior
Bedrooms & bathrooms
- Bedrooms: 4
- Bathrooms: 3
- Full bathrooms: 2
- 1/2 bathrooms: 1
Heating
- Electric, Central
Cooling
- Central Air
Appliances
- Included: Dishwasher, Dryer, Microwave, Range, Refrigerator, Washer
- Laundry: Electric Dryer Hookup, In Unit, Inside, Laundry Room, Washer Hookup
Features
- Eat-in Kitchen, Individual Climate Control, Kitchen/Family Room Combo, Living Room/Dining Room Combo, Open Floorplan, Stone Counters, Thermostat
Interior area
- Total interior livable area: 1,816 sqft
Video & virtual tour
Property
Parking
- Total spaces: 2
- Parking features: Attached, Driveway, Covered
- Has attached garage: Yes
- Details: Contact manager
Features
- Stories: 1
- Exterior features: Balcony, Corner Lot, Covered, Driveway, Eat-in Kitchen, Electric Dryer Hookup, Electric Water Heater, Front Porch, Garage Door Opener, Heating system: Central, Heating: Electric, Ice Maker, Inside, Inside Utility, Kitchen/Family Room Combo, Laundry Room, Lighting, Living Room/Dining Room Combo, Lot Features: Corner Lot, Open Floorplan, Patio, Rear Porch, Sliding Doors, Stone Counters, Thermostat, Washer Hookup
Construction
Type & style
- Home type: SingleFamily
- Property subtype: SingleFamily
Condition
- Year built: 2025
Community & HOA
Location
- Region: Ocala
Financial & listing details
- Lease term: 12 Months
Price history
| Date | Event | Price |
|---|---|---|
| 10/21/2025 | Price change | $1,900-5%$1/sqft |
Source: Stellar MLS #TB8417039 | ||
| 9/2/2025 | Price change | $2,000-7%$1/sqft |
Source: Stellar MLS #TB8417039 | ||
| 8/20/2025 | Listed for rent | $2,150$1/sqft |
Source: Stellar MLS #TB8417039 | ||

