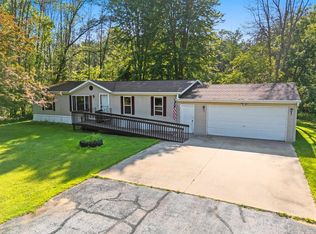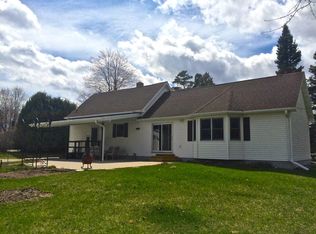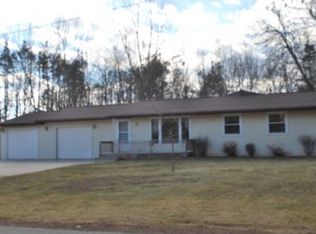Stylish Country Charmer has all the features you will love; Hardwood floors throughout, formal dining w/breakfast bar open to kitchen, 1st floor laundry/mud room, lrg 3 seasons room & lrg other (sun) room w/ sliding barn doors, den/school room, family room w/wood burning insert to supplement heating costs, updated roof, windows, kitchen & baths. Other great things to enjoy are 1+ acre/private setting, 24x28 barn, chicken coup, firepit, solar panels that reduce heating costs, deck on back of home overlooking yard, 3 car detached garage (old carriage house).
This property is off market, which means it's not currently listed for sale or rent on Zillow. This may be different from what's available on other websites or public sources.



