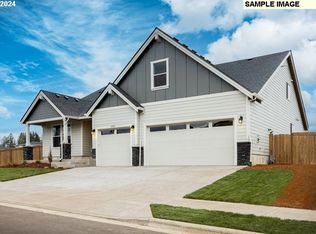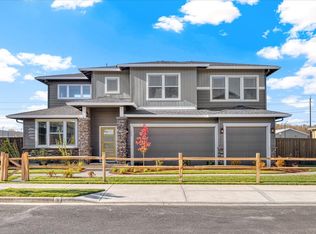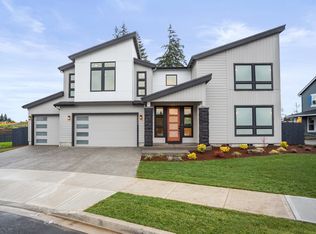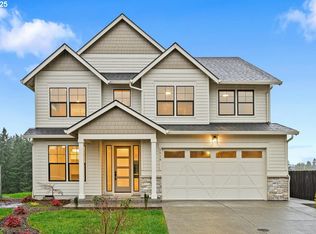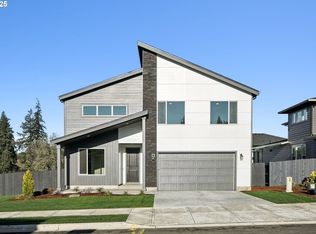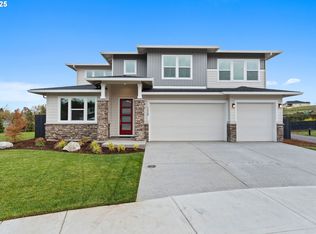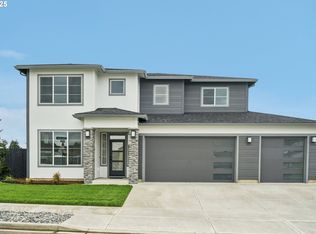1386 N Kalani Loop LOT 58, Ridgefield, WA 98642
What's special
- 245 days |
- 192 |
- 3 |
Zillow last checked: 8 hours ago
Listing updated: January 17, 2026 at 01:54am
Kris Vanderpool 564-236-9144,
Holt Homes Realty, LLC
Travel times
Schedule tour
Select your preferred tour type — either in-person or real-time video tour — then discuss available options with the builder representative you're connected with.
Open house
Facts & features
Interior
Bedrooms & bathrooms
- Bedrooms: 5
- Bathrooms: 3
- Full bathrooms: 3
- Main level bathrooms: 1
Rooms
- Room types: Bedroom 4, Loft, Bedroom 5, Bedroom 2, Bedroom 3, Dining Room, Family Room, Kitchen, Living Room, Primary Bedroom
Primary bedroom
- Features: Double Sinks, Ensuite, Soaking Tub, Walkin Closet, Walkin Shower, Wallto Wall Carpet
- Level: Upper
- Area: 255
- Dimensions: 17 x 15
Bedroom 2
- Features: Walkin Closet, Wallto Wall Carpet
- Level: Upper
- Area: 110
- Dimensions: 11 x 10
Bedroom 3
- Features: Walkin Closet, Wallto Wall Carpet
- Level: Upper
- Area: 100
- Dimensions: 10 x 10
Bedroom 4
- Features: Closet, Wallto Wall Carpet
- Level: Upper
- Area: 110
- Dimensions: 10 x 11
Bedroom 5
- Features: Walkin Closet, Wallto Wall Carpet
- Level: Main
- Area: 100
- Dimensions: 10 x 10
Dining room
- Features: Kitchen Dining Room Combo
- Level: Main
Kitchen
- Features: Disposal, Gas Appliances, Gourmet Kitchen, Island, Pantry
- Level: Main
Living room
- Features: Builtin Features, Fireplace
- Level: Main
- Area: 255
- Dimensions: 17 x 15
Heating
- ENERGY STAR Qualified Equipment, Heat Pump, Fireplace(s)
Cooling
- Central Air, Heat Pump
Appliances
- Included: Built In Oven, Cooktop, Dishwasher, Disposal, Gas Appliances, Microwave, Electric Water Heater
- Laundry: Laundry Room
Features
- Soaking Tub, Closet, Walk-In Closet(s), Kitchen Dining Room Combo, Gourmet Kitchen, Kitchen Island, Pantry, Built-in Features, Double Vanity, Walkin Shower, Butlers Pantry
- Flooring: Laminate, Tile, Wall to Wall Carpet
- Windows: Triple Pane Windows
- Basement: Crawl Space
- Number of fireplaces: 1
- Fireplace features: Gas
Interior area
- Total structure area: 2,790
- Total interior livable area: 2,790 sqft
Video & virtual tour
Property
Parking
- Total spaces: 2
- Parking features: Driveway, Attached
- Attached garage spaces: 2
- Has uncovered spaces: Yes
Features
- Levels: Two
- Stories: 2
- Patio & porch: Covered Patio, Porch
- Exterior features: Yard
- Fencing: Fenced
- Has view: Yes
- View description: Trees/Woods
Lot
- Features: Gated, Level, Secluded, Sprinkler, SqFt 7000 to 9999
Details
- Parcel number: New Construction
Construction
Type & style
- Home type: SingleFamily
- Architectural style: Craftsman
- Property subtype: Residential, Single Family Residence
Materials
- Cement Siding
- Foundation: Concrete Perimeter
- Roof: Composition
Condition
- New Construction
- New construction: Yes
- Year built: 2025
Details
- Builder name: Holt Homes
- Warranty included: Yes
Utilities & green energy
- Gas: Gas
- Sewer: Public Sewer
- Water: Public
- Utilities for property: Cable Connected
Community & HOA
Community
- Security: Fire Sprinkler System, Security Gate
- Subdivision: Paradise Pointe
HOA
- Has HOA: Yes
- Amenities included: Commons, Front Yard Landscaping, Management, Road Maintenance
- HOA fee: $121 monthly
Location
- Region: Ridgefield
Financial & listing details
- Price per square foot: $332/sqft
- Date on market: 5/22/2025
- Listing terms: Cash,Conventional,FHA,VA Loan
- Road surface type: Paved
About the community
Source: Holt Homes
5 homes in this community
Available homes
| Listing | Price | Bed / bath | Status |
|---|---|---|---|
Current home: 1386 N Kalani Loop LOT 58 | $924,960 | 5 bed / 3 bath | Available |
| 1393 N Kalani Loop LOT 56 | $947,415 | 5 bed / 3 bath | Available |
| 1344 N Kalani Loop LOT 65 | $999,960 | 4 bed / 3 bath | Available |
| 1368 N Kalani Loop LOT 61 | $1,179,409 | 5 bed / 4 bath | Available |
| 1362 N Kalani Loop LOT 62 | $1,220,877 | 5 bed / 4 bath | Available |
Source: Holt Homes
Contact builder

By pressing Contact builder, you agree that Zillow Group and other real estate professionals may call/text you about your inquiry, which may involve use of automated means and prerecorded/artificial voices and applies even if you are registered on a national or state Do Not Call list. You don't need to consent as a condition of buying any property, goods, or services. Message/data rates may apply. You also agree to our Terms of Use.
Learn how to advertise your homesEstimated market value
Not available
Estimated sales range
Not available
Not available
Price history
| Date | Event | Price |
|---|---|---|
| 1/7/2026 | Price change | $924,960-1.3%$332/sqft |
Source: | ||
| 12/27/2025 | Price change | $936,954-0.2%$336/sqft |
Source: | ||
| 9/7/2025 | Price change | $938,869+0.2%$337/sqft |
Source: | ||
| 7/15/2025 | Price change | $937,369+0%$336/sqft |
Source: | ||
| 5/29/2025 | Listed for sale | $937,344$336/sqft |
Source: | ||
Public tax history
Monthly payment
Neighborhood: 98642
Nearby schools
GreatSchools rating
- 8/10Union Ridge Elementary SchoolGrades: K-4Distance: 1.6 mi
- 6/10View Ridge Middle SchoolGrades: 7-8Distance: 2.3 mi
- 7/10Ridgefield High SchoolGrades: 9-12Distance: 2 mi
Schools provided by the builder
- Elementary: Union Ridge Elementary School
- Middle: View Ridge Middle School
- District: Ridgefield Schools
Source: Holt Homes. This data may not be complete. We recommend contacting the local school district to confirm school assignments for this home.
