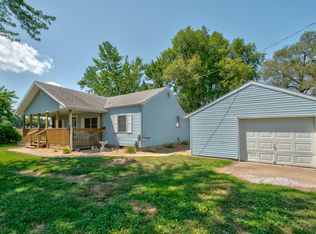This house makes everyone happy: quality craftsmanship with an exceptional floor plan design and an unrivaled 40 x 48 shop. See attached document for special features list.The home is a story and a half with 3868 Sq Ft featuring 4 bedrooms (3 on the main level)and 2 1/2 baths. The open floor plan of LR, Kitchen and dining is great for family gatherings and entertaining. Office and den are also on the main level. The upstairs has a bonus room or 4th bedroom and an exercise room or storage area with a walk-in door to the attic storage.The 40 X 48' shop has a separate drive, pull through design with 3 garage doors, full bath, office, wash bay, kitchen area, 220 electric, full RV hook-up at south end, attic storage, 2 surround sound systems, security system, and electric garage door
This property is off market, which means it's not currently listed for sale or rent on Zillow. This may be different from what's available on other websites or public sources.
