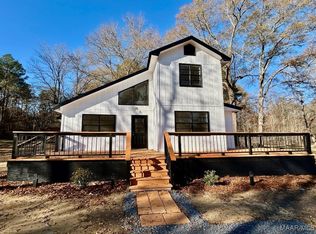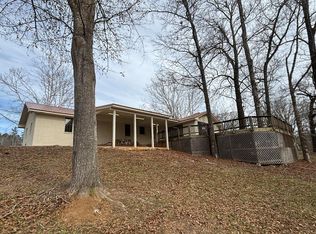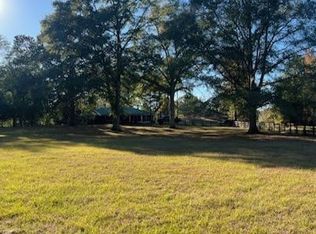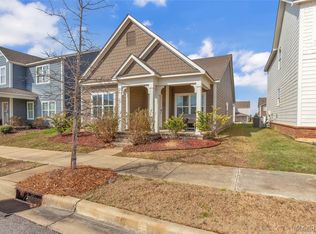Welcome to Cedar Ridge! QUIET LIVING! Welcome to this SECLUDED, one-of-a-kind property of nearly 20 acres with a residence over 1000 feet from the main road and yet, only minutes from Pike Road and Chantilly Parkway – peace, quiet and close to conveniences! The well finished smaller home has shiplap, v-groove pine ceilings, granite counter tops and a cedar lined closet. Live in the home or build a separate larger residence on the property! The acreage has both hardwood, pine, pasture, fields, and is home to deer and turkey - check out the pictures! The home comes with a storage side of over 800 square feet under the main roof, a separate covered RV parking area with power plus an all-metal storage shed with power. A covered porch on the North side of the home runs the entire length providing a great shaded living area. Utilities are completely buried all the way to the home and the septic is set up for three more bedrooms. Once you see the pictures and videos, you will want to set up a tour with me or your preferred realtor!
For sale
$475,000
13871 Old Pike Rd, Mathews, AL 36052
1beds
1,064sqft
Est.:
Single Family Residence
Built in 2019
19.6 Acres Lot
$447,600 Zestimate®
$446/sqft
$-- HOA
What's special
Well finished smaller homeCedar lined closetGranite counter topsShiplap v-groove pine ceilings
- 22 days |
- 1,340 |
- 42 |
Zillow last checked: 8 hours ago
Listing updated: February 05, 2026 at 12:54pm
Listed by:
Garrett Smith 334-277-1077,
Partners Realty
Source: MAAR,MLS#: 583550 Originating MLS: Montgomery Area Association Of Realtors
Originating MLS: Montgomery Area Association Of Realtors
Tour with a local agent
Facts & features
Interior
Bedrooms & bathrooms
- Bedrooms: 1
- Bathrooms: 1
- Full bathrooms: 1
Primary bedroom
- Level: First
Bathroom
- Level: First
Kitchen
- Level: First
Laundry
- Level: First
Living room
- Level: First
Loft
- Level: Second
Heating
- Central, Electric, Heat Pump
Cooling
- Central Air, Ceiling Fan(s), Electric
Appliances
- Included: Electric Range, Electric Water Heater, Microwave Hood Fan, Microwave, Plumbed For Ice Maker, Refrigerator, Smooth Cooktop, Self Cleaning Oven, Dryer, Washer
- Laundry: Washer Hookup, Dryer Hookup
Features
- Carbon Monoxide Detector, High Ceilings, Linen Closet, Vaulted Ceiling(s), Walk-In Closet(s), Workshop, Window Treatments
- Flooring: Carpet, Concrete, Plank, Vinyl
- Doors: Storm Door(s)
- Windows: Blinds, Double Pane Windows, Window Treatments
Interior area
- Total interior livable area: 1,064 sqft
Video & virtual tour
Property
Parking
- Parking features: Detached Carport, Driveway, Parking Pad, RV Access/Parking
- Has carport: Yes
Features
- Levels: One and One Half
- Patio & porch: Covered, Deck, Porch
- Exterior features: Deck, Fence, Porch, Storage, See Remarks, Storm Shelter
- Pool features: None
- Fencing: Partial
Lot
- Size: 19.6 Acres
- Features: Outside City Limits, Level, Mature Trees, Rolling Slope, Wooded
- Topography: Level,Rolling
- Residential vegetation: Wooded
Details
- Additional structures: Barn(s), Storage, Workshop
- Parcel number: 1905220000001.008
Construction
Type & style
- Home type: SingleFamily
- Property subtype: Single Family Residence
Materials
- Metal Siding, Foam Insulation
- Foundation: Slab
Condition
- New construction: No
- Year built: 2019
Utilities & green energy
- Sewer: Septic Tank
- Water: Public
- Utilities for property: Cable Available, Electricity Available, High Speed Internet Available
Green energy
- Energy efficient items: Radiant Attic Barrier, Insulation, Windows
Community & HOA
Community
- Security: Security System, Fire Alarm, See Remarks, Storm Shelter
- Subdivision: Bridle Brook Acres
HOA
- Has HOA: No
Location
- Region: Mathews
Financial & listing details
- Price per square foot: $446/sqft
- Tax assessed value: $135,100
- Annual tax amount: $324
- Date on market: 2/5/2026
- Listing terms: Cash,Conventional
- Road surface type: Gravel
Estimated market value
$447,600
$425,000 - $470,000
$1,354/mo
Price history
Price history
| Date | Event | Price |
|---|---|---|
| 2/5/2026 | Listed for sale | $475,000-4%$446/sqft |
Source: | ||
| 1/2/2026 | Listing removed | $495,000$465/sqft |
Source: | ||
| 7/20/2025 | Price change | $495,000-12.6%$465/sqft |
Source: | ||
| 6/27/2025 | Price change | $566,234-4.8%$532/sqft |
Source: | ||
| 5/28/2025 | Listed for sale | $595,000+561.1%$559/sqft |
Source: | ||
| 8/9/2017 | Sold | $90,000$85/sqft |
Source: Public Record Report a problem | ||
Public tax history
Public tax history
| Year | Property taxes | Tax assessment |
|---|---|---|
| 2024 | $324 -0.3% | $7,900 -0.3% |
| 2023 | $325 +43.4% | $7,920 +1.5% |
| 2022 | $227 +16.7% | $7,800 |
| 2021 | $194 +0.6% | -- |
| 2020 | $193 +9.5% | $6,640 |
| 2019 | $176 +1165.8% | -- |
| 2018 | $14 | $460 -96.7% |
| 2017 | -- | $13,900 +12.1% |
| 2014 | $360 | $12,400 -20.1% |
| 2013 | $360 | $15,520 |
| 2011 | -- | -- |
Find assessor info on the county website
BuyAbility℠ payment
Est. payment
$2,431/mo
Principal & interest
$2245
Property taxes
$186
Climate risks
Neighborhood: 36052
Nearby schools
GreatSchools rating
- 8/10Wynton M Blount Elementary SchoolGrades: PK-5Distance: 10.5 mi
- 4/10Carr Middle SchoolGrades: 6-8Distance: 10.7 mi
- 4/10Park Crossing High SchoolGrades: 9-12Distance: 12.2 mi
Schools provided by the listing agent
- Elementary: Blount Elementary School
- Middle: Carr Middle School,
- High: Park Crossing High School
Source: MAAR. This data may not be complete. We recommend contacting the local school district to confirm school assignments for this home.



