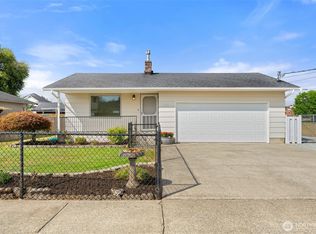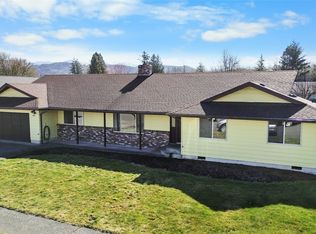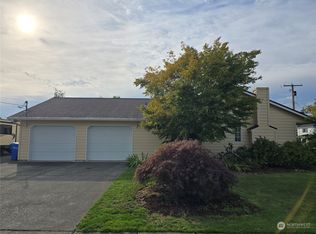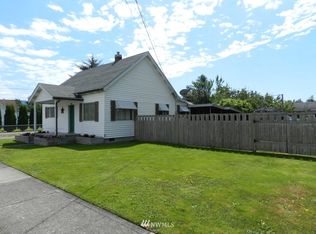Sold
Listed by:
Chadwick Beckwith,
eXp Realty
Bought with: Pointe3 Real Estate
$610,000
1388 Collins Road, Buckley, WA 98321
3beds
2,096sqft
Single Family Residence
Built in 2000
8,825.26 Square Feet Lot
$607,000 Zestimate®
$291/sqft
$2,954 Estimated rent
Home value
$607,000
$565,000 - $656,000
$2,954/mo
Zestimate® history
Loading...
Owner options
Explore your selling options
What's special
Welcome to the charming community of Buckley! 3 bedrooms, 2.5 baths, 2-story home with large yard, near downtown. Brand new carpet, Stainless appliances, vinyl plank flooring throughout the main level & freshly painted interior. The main level includes entry, half bath access to the attached two-car garage, walk-in pantry, kitchen w/ granite countertops, dining room, living room with gas fireplace, breakfast nook, & a laundry/mudroom. The second story features two bedrooms and a hall bath plus a 5-piece primary suite with walk-in closet. Located very close to restaurants, coffee shops, parks, and lots of outdoor activities. Easy access to highway 410. The large back deck & yard offers a great place to relax, enjoy, play, entertain!
Zillow last checked: 8 hours ago
Listing updated: March 28, 2025 at 04:02am
Listed by:
Chadwick Beckwith,
eXp Realty
Bought with:
Katie Criddle, 114169
Pointe3 Real Estate
Source: NWMLS,MLS#: 2308044
Facts & features
Interior
Bedrooms & bathrooms
- Bedrooms: 3
- Bathrooms: 3
- Full bathrooms: 2
- 1/2 bathrooms: 1
- Main level bathrooms: 1
Primary bedroom
- Level: Second
Bedroom
- Level: Second
Bedroom
- Level: Second
Bathroom full
- Level: Second
Bathroom full
- Level: Second
Other
- Level: Main
Dining room
- Level: Main
Entry hall
- Level: Main
Family room
- Level: Main
Great room
- Level: Main
Kitchen with eating space
- Level: Main
Utility room
- Level: Main
Heating
- Fireplace(s), Forced Air, High Efficiency (Unspecified)
Cooling
- None
Features
- Bath Off Primary, Dining Room, Walk-In Pantry
- Flooring: Ceramic Tile, Vinyl Plank, Carpet
- Windows: Double Pane/Storm Window
- Basement: None
- Number of fireplaces: 1
- Fireplace features: Gas, Main Level: 1, Fireplace
Interior area
- Total structure area: 2,096
- Total interior livable area: 2,096 sqft
Property
Parking
- Total spaces: 2
- Parking features: Driveway, Attached Garage
- Attached garage spaces: 2
Features
- Levels: Two
- Stories: 2
- Entry location: Main
- Patio & porch: Bath Off Primary, Ceramic Tile, Double Pane/Storm Window, Dining Room, Fireplace, Vaulted Ceiling(s), Walk-In Closet(s), Walk-In Pantry, Wall to Wall Carpet
- Has view: Yes
- View description: Territorial
Lot
- Size: 8,825 sqft
- Features: Corner Lot, Curbs, Paved, Sidewalk, Deck, Fenced-Partially, Gas Available
- Topography: Level
- Residential vegetation: Garden Space
Details
- Parcel number: 8000200030
- Special conditions: Standard
Construction
Type & style
- Home type: SingleFamily
- Property subtype: Single Family Residence
Materials
- Cement Planked, Wood Siding, Wood Products, Cement Plank
- Foundation: Poured Concrete
- Roof: Composition
Condition
- Year built: 2000
Utilities & green energy
- Electric: Company: PSE
- Sewer: Sewer Connected, Company: City of Buckley
- Water: Public, Company: City of Buckley
- Utilities for property: Comcast, Comcast
Community & neighborhood
Location
- Region: Buckley
- Subdivision: Hamilton Estates
Other
Other facts
- Listing terms: Cash Out,Conventional,USDA Loan,VA Loan
- Cumulative days on market: 132 days
Price history
| Date | Event | Price |
|---|---|---|
| 2/25/2025 | Sold | $610,000+0%$291/sqft |
Source: | ||
| 1/22/2025 | Pending sale | $609,900$291/sqft |
Source: | ||
| 1/13/2025 | Price change | $609,900-3.2%$291/sqft |
Source: | ||
| 12/13/2024 | Price change | $630,000-1.6%$301/sqft |
Source: | ||
| 12/10/2024 | Listed for sale | $640,000$305/sqft |
Source: | ||
Public tax history
| Year | Property taxes | Tax assessment |
|---|---|---|
| 2024 | $4,991 +8% | $535,000 +5.9% |
| 2023 | $4,622 -2.5% | $505,200 -5% |
| 2022 | $4,742 +2.8% | $531,600 +20.3% |
Find assessor info on the county website
Neighborhood: 98321
Nearby schools
GreatSchools rating
- 7/10Elk Ridge Elementary SchoolGrades: PK-5Distance: 0.2 mi
- 6/10Glacier Middle SchoolGrades: 6-8Distance: 0.3 mi
- 8/10White River High SchoolGrades: 9-12Distance: 2.8 mi
Schools provided by the listing agent
- Elementary: Elk Ridge Elem
- Middle: White River Mid
- High: White River High
Source: NWMLS. This data may not be complete. We recommend contacting the local school district to confirm school assignments for this home.
Get a cash offer in 3 minutes
Find out how much your home could sell for in as little as 3 minutes with a no-obligation cash offer.
Estimated market value$607,000
Get a cash offer in 3 minutes
Find out how much your home could sell for in as little as 3 minutes with a no-obligation cash offer.
Estimated market value
$607,000



