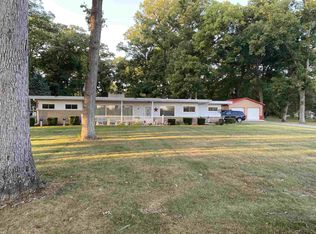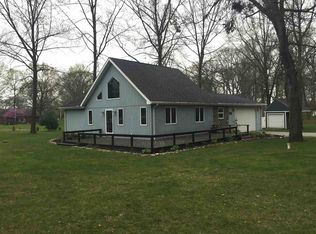1388 E Olson Rd, Rochester-Beautiful 3 Bedroom, 2.5 Bath home on 2.5 acres which is mostly shaded. This home is open concept with many great features including large sun room, finished basement with 2nd kitchen and wet bar area, master bedroom with attached master bath, large living/dining room area, and also an over-sized mud/utility room. This home has plenty of space for the family and entertaining, both inside and out. Home also features attached one car garage, additional large 2 car detached garage, and shed.
This property is off market, which means it's not currently listed for sale or rent on Zillow. This may be different from what's available on other websites or public sources.

