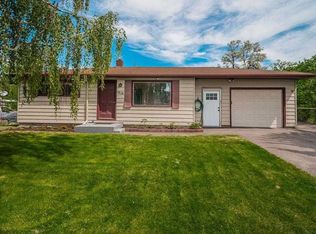$330,200
2 bd|2 ba|1.9k sqft
1410 Ridge St, Pocatello, ID 83201
Off Market

Zillow last checked: 8 hours ago
Listing updated: February 06, 2026 at 01:16pm
Shay Ricks 208-589-9645,
Silvercreek Realty Group
Not available
Estimated sales range
Not available
$1,804/mo
| Date | Event | Price |
|---|---|---|
| 7/18/2025 | Listed for sale | $300,000$111/sqft |
Source: | ||
| Year | Property taxes | Tax assessment |
|---|---|---|
| 2025 | -- | $255,507 +15.3% |
| 2024 | $2,594 -8.8% | $221,548 -11.3% |
| 2023 | $2,844 -9.2% | $249,674 -1% |
| 2022 | $3,130 -6.1% | $252,115 +27.4% |
| 2021 | $3,334 +44.5% | $197,946 +35.5% |
| 2020 | $2,307 -8.8% | $146,133 +12.1% |
| 2019 | $2,530 | $130,344 +24.6% |
| 2018 | $2,530 +8.5% | $104,646 |
| 2017 | $2,331 +98.1% | $104,646 |
| 2016 | $1,176 +0.8% | $104,646 |
| 2015 | $1,167 +72.6% | -- |
| 2012 | $676 -32.1% | $103,501 |
| 2011 | $995 -6% | -- |
| 2010 | $1,058 +9961% | -- |
| 2009 | $11 | $103,335 |
Find assessor info on the county website
Source: PCTMLS. This data may not be complete. We recommend contacting the local school district to confirm school assignments for this home.