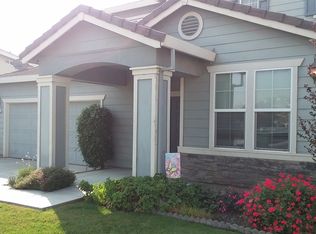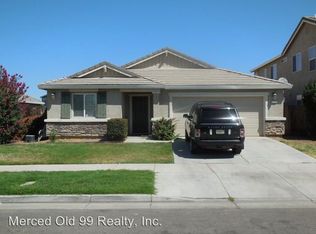A must see 5 bedroom, 3 bathroom, 2 story house on oversized lot at the end of a cul-de-sac. The front entry opens up into formal living and dining room spaces, updated hardwood flooring throughout the downstairs, open concept family room and eat in kitchen with large center island and breakfast bar. The first floor boasts 10 foot high ceilings, 2 bedrooms, 1 full bathroom and a separate indoor laundry room. The upstairs has a large bonus area, 3 bedrooms and 2 bathrooms. The hall bathroom has 2 sinks and a lot of counter space. The master bedroom is spacious and has a large master bathroom with separate vanities and well as a very large walk-in closet. The sizeable back yard is perfect for pets, a garden and/or extra storage space. The mature trees will help you enjoy the cool, country-like summer breezes under the large covered patio.
This property is off market, which means it's not currently listed for sale or rent on Zillow. This may be different from what's available on other websites or public sources.

