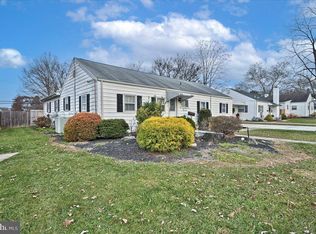Sold for $238,000
$238,000
1388 Simpson Ferry Rd, New Cumberland, PA 17070
2beds
925sqft
Single Family Residence
Built in 1950
7,841 Square Feet Lot
$242,400 Zestimate®
$257/sqft
$1,511 Estimated rent
Home value
$242,400
Estimated sales range
Not available
$1,511/mo
Zestimate® history
Loading...
Owner options
Explore your selling options
What's special
Welcome to easy, one-level living in this charming ranch home located in the desirable West Shore School District/Cedar Cliff High School. This well-maintained 2-bedroom, 1-bathroom home offers both comfort and convenience, with a fully fenced backyard and inviting curb appeal. Step inside to a cozy living room featuring a classic brick wood-burning fireplace, built-in shelving, and a large picture window that fills the space with natural light. The updated kitchen boasts granite countertops, ample cabinetry, and all appliances are included in the sale for added convenience. A dedicated utility/laundry room provides direct access to the backyard, where you’ll find a large patio and a sizable shed for all of your lawn equipment. Two comfortable bedrooms and a full bath complete the layout. Notable upgrades include central air conditioning (2018), a new roof (2019), 200-amp electrical service (2024), and a new gas water heater (2025). Ideally located near the heart of New Cumberland, with quick access to shopping, dining, and I-83 for an easy commute. This lovely home is ready to welcome its next owner—schedule your private showing today.
Zillow last checked: 8 hours ago
Listing updated: August 29, 2025 at 05:35am
Listed by:
CORINNE HANKINS 717-877-4480,
Berkshire Hathaway HomeServices Homesale Realty
Bought with:
Betsy Harbold, RS310471
Joy Daniels Real Estate Group, Ltd
Source: Bright MLS,MLS#: PACB2042314
Facts & features
Interior
Bedrooms & bathrooms
- Bedrooms: 2
- Bathrooms: 1
- Full bathrooms: 1
- Main level bathrooms: 1
- Main level bedrooms: 2
Primary bedroom
- Description: X
- Features: Flooring - Laminate Plank, Ceiling Fan(s)
- Level: Main
- Area: 168 Square Feet
- Dimensions: 12.9 x11.8
Bedroom 2
- Description: X
- Features: Flooring - Vinyl, Ceiling Fan(s)
- Level: Main
- Area: 132 Square Feet
- Dimensions: 12 x 10.8
Other
- Features: Flooring - Luxury Vinyl Tile, Bathroom - Tub Shower
- Level: Main
- Area: 54 Square Feet
- Dimensions: 9 x 6
Kitchen
- Features: Flooring - Vinyl, Granite Counters, Ceiling Fan(s), Eat-in Kitchen
- Level: Main
- Area: 120 Square Feet
- Dimensions: 10 x 12
Laundry
- Features: Attic - Pull-Down Stairs
- Level: Main
- Area: 108 Square Feet
- Dimensions: 9 x 12
Living room
- Features: Flooring - Laminate Plank, Fireplace - Wood Burning, Built-in Features
- Level: Main
- Area: 240 Square Feet
- Dimensions: 20 x 12
Heating
- Radiant, Natural Gas
Cooling
- Central Air, Electric
Appliances
- Included: Refrigerator, Washer, Dryer, Oven/Range - Electric, Dishwasher, Gas Water Heater
- Laundry: Main Level, Laundry Room
Features
- Eat-in Kitchen, Bathroom - Tub Shower, Built-in Features, Ceiling Fan(s), Floor Plan - Traditional
- Doors: Storm Door(s)
- Has basement: No
- Number of fireplaces: 1
- Fireplace features: Wood Burning, Brick
Interior area
- Total structure area: 925
- Total interior livable area: 925 sqft
- Finished area above ground: 925
- Finished area below ground: 0
Property
Parking
- Total spaces: 2
- Parking features: Concrete, Driveway
- Uncovered spaces: 2
Accessibility
- Accessibility features: 2+ Access Exits
Features
- Levels: One
- Stories: 1
- Patio & porch: Patio, Porch
- Exterior features: Lighting, Sidewalks
- Pool features: None
- Fencing: Chain Link
Lot
- Size: 7,841 sqft
- Features: Cleared, Level
Details
- Additional structures: Above Grade, Below Grade
- Parcel number: 26240809137
- Zoning: RES
- Special conditions: Standard
Construction
Type & style
- Home type: SingleFamily
- Architectural style: Ranch/Rambler
- Property subtype: Single Family Residence
Materials
- Aluminum Siding, Block, Frame
- Foundation: Slab
Condition
- New construction: No
- Year built: 1950
Utilities & green energy
- Electric: 200+ Amp Service
- Sewer: Public Sewer
- Water: Public
- Utilities for property: Cable Available
Community & neighborhood
Location
- Region: New Cumberland
- Subdivision: Forrest Hills
- Municipality: NEW CUMBERLAND BORO
Other
Other facts
- Listing agreement: Exclusive Right To Sell
- Ownership: Fee Simple
Price history
| Date | Event | Price |
|---|---|---|
| 8/29/2025 | Sold | $238,000+5.8%$257/sqft |
Source: | ||
| 7/20/2025 | Pending sale | $225,000$243/sqft |
Source: | ||
| 7/17/2025 | Listed for sale | $225,000+114.3%$243/sqft |
Source: | ||
| 9/25/2014 | Sold | $105,000-4.5%$114/sqft |
Source: Public Record Report a problem | ||
| 8/2/2014 | Listed for sale | $109,900-11.4%$119/sqft |
Source: Coldwell Banker Select Professionals #10257170 Report a problem | ||
Public tax history
| Year | Property taxes | Tax assessment |
|---|---|---|
| 2025 | $2,701 +7.3% | $126,300 |
| 2024 | $2,516 +2.6% | $126,300 |
| 2023 | $2,452 +2.7% | $126,300 |
Find assessor info on the county website
Neighborhood: 17070
Nearby schools
GreatSchools rating
- 6/10Hillside El SchoolGrades: K-5Distance: 0.3 mi
- 7/10New Cumberland Middle SchoolGrades: 6-8Distance: 0.4 mi
- 7/10Cedar Cliff High SchoolGrades: 9-12Distance: 0.8 mi
Schools provided by the listing agent
- High: Cedar Cliff
- District: West Shore
Source: Bright MLS. This data may not be complete. We recommend contacting the local school district to confirm school assignments for this home.
Get pre-qualified for a loan
At Zillow Home Loans, we can pre-qualify you in as little as 5 minutes with no impact to your credit score.An equal housing lender. NMLS #10287.
Sell for more on Zillow
Get a Zillow Showcase℠ listing at no additional cost and you could sell for .
$242,400
2% more+$4,848
With Zillow Showcase(estimated)$247,248
