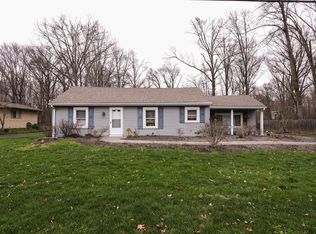Sold for $329,900
$329,900
1388 Wade Rd, Milford, OH 45150
3beds
1,732sqft
Single Family Residence
Built in 1961
0.69 Acres Lot
$323,200 Zestimate®
$190/sqft
$2,366 Estimated rent
Home value
$323,200
$307,000 - $339,000
$2,366/mo
Zestimate® history
Loading...
Owner options
Explore your selling options
What's special
Excellent opportunity to own a three bedroom, 2.5 bathroom ranch nestled on a serene property in Milford. Lush landscaping and a large front patio welcome you inside the beautifully and lovingly maintained home, where you will find hardwood floors, updated fixtures, and the eat-in kitchen with walkout to the gorgeous, flat rear yard with patio surrounded by mature trees. Main floor living includes dual primary's with en suite bathrooms, original hardwood floors and additional carpeted living space with fireplace. New windows with transferrable warranty. Additional conveniences include a two-car garage and a full, waterproofed basement with rec space, workshop, storage, and laundry. This home is located in a tree-lined walkable enclave just a short drive to Shaw Farms, Miami Meadows Park, Clermont County Public Library - Miami Twp Branch, small businesses, and so much more.
Zillow last checked: 8 hours ago
Listing updated: October 27, 2025 at 02:00pm
Listed by:
Molly Eynon 513-544-2231,
Coldwell Banker Realty 513-321-9944,
Sara E Limper 513-314-0850,
Coldwell Banker Realty
Bought with:
Donald Lovitt, 2016005555
OwnerLand Realty, Inc.
Source: Cincy MLS,MLS#: 1853102 Originating MLS: Cincinnati Area Multiple Listing Service
Originating MLS: Cincinnati Area Multiple Listing Service

Facts & features
Interior
Bedrooms & bathrooms
- Bedrooms: 3
- Bathrooms: 3
- Full bathrooms: 2
- 1/2 bathrooms: 1
Primary bedroom
- Features: Bath Adjoins
- Level: First
- Area: 130
- Dimensions: 13 x 10
Bedroom 2
- Level: First
- Area: 120
- Dimensions: 12 x 10
Bedroom 3
- Level: First
- Area: 130
- Dimensions: 13 x 10
Bedroom 4
- Area: 0
- Dimensions: 0 x 0
Bedroom 5
- Area: 0
- Dimensions: 0 x 0
Primary bathroom
- Features: Shower
Bathroom 1
- Features: Full
- Level: First
Bathroom 2
- Features: Full
- Level: First
Bathroom 3
- Features: Partial
- Level: First
Dining room
- Features: Chandelier, Wood Floor
- Level: First
- Area: 120
- Dimensions: 12 x 10
Family room
- Features: Wall-to-Wall Carpet, Fireplace, Wood Floor
- Area: 336
- Dimensions: 21 x 16
Kitchen
- Features: Walkout, Wood Cabinets, Wood Floor
- Area: 126
- Dimensions: 14 x 9
Living room
- Features: Wood Floor
- Area: 234
- Dimensions: 18 x 13
Office
- Area: 0
- Dimensions: 0 x 0
Heating
- Forced Air, Gas
Cooling
- Central Air
Appliances
- Included: Dryer, Microwave, Oven/Range, Refrigerator, Washer, Gas Water Heater
Features
- Windows: Vinyl, Insulated Windows
- Basement: Full,Concrete
- Number of fireplaces: 1
- Fireplace features: Gas, Family Room
Interior area
- Total structure area: 1,732
- Total interior livable area: 1,732 sqft
Property
Parking
- Total spaces: 2
- Parking features: Off Street, Driveway
- Attached garage spaces: 2
- Has uncovered spaces: Yes
Features
- Levels: One
- Stories: 1
- Patio & porch: Patio, Porch
- Has view: Yes
- View description: Trees/Woods
Lot
- Size: 0.69 Acres
- Dimensions: 100 x 310
- Features: Wooded, .5 to .9 Acres
- Topography: Level
Details
- Parcel number: 184010.001
- Zoning description: Residential
- Other equipment: Radon System, Sump Pump
Construction
Type & style
- Home type: SingleFamily
- Architectural style: Ranch
- Property subtype: Single Family Residence
Materials
- Brick
- Foundation: Block
- Roof: Shingle
Condition
- New construction: No
- Year built: 1961
Utilities & green energy
- Gas: Natural
- Sewer: Public Sewer
- Water: Public
Community & neighborhood
Location
- Region: Milford
HOA & financial
HOA
- Has HOA: No
Other
Other facts
- Listing terms: No Special Financing,VA Loan
Price history
| Date | Event | Price |
|---|---|---|
| 10/22/2025 | Sold | $329,900$190/sqft |
Source: | ||
| 9/17/2025 | Pending sale | $329,900$190/sqft |
Source: | ||
| 9/10/2025 | Price change | $329,900-5.5%$190/sqft |
Source: | ||
| 8/27/2025 | Listed for sale | $349,000+24.6%$202/sqft |
Source: | ||
| 5/9/2022 | Sold | $280,000+12.4%$162/sqft |
Source: | ||
Public tax history
| Year | Property taxes | Tax assessment |
|---|---|---|
| 2024 | $3,813 -1% | $83,690 |
| 2023 | $3,853 +25.6% | $83,690 +40.8% |
| 2022 | $3,067 0% | $59,430 |
Find assessor info on the county website
Neighborhood: 45150
Nearby schools
GreatSchools rating
- 6/10Mulberry Elementary SchoolGrades: K-6Distance: 0.9 mi
- 8/10Milford Junior High SchoolGrades: 7-8Distance: 1.3 mi
- 6/10Milford Sr High SchoolGrades: 8-12Distance: 1.5 mi
Get a cash offer in 3 minutes
Find out how much your home could sell for in as little as 3 minutes with a no-obligation cash offer.
Estimated market value
$323,200
