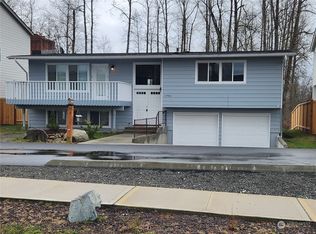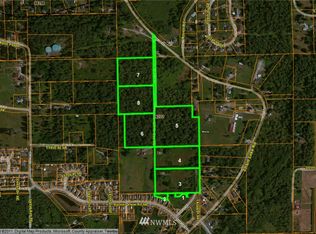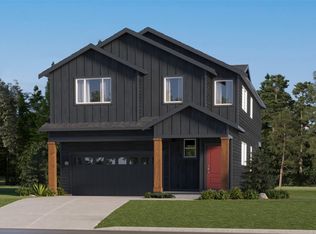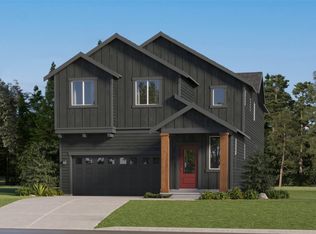Sold
Listed by:
Jack Macdonald,
COMPASS
Bought with: Parker Kearns Realty
$790,000
13887 Chain Lake Road, Monroe, WA 98272
4beds
2,301sqft
Single Family Residence
Built in 2022
3,327.98 Square Feet Lot
$741,400 Zestimate®
$343/sqft
$3,628 Estimated rent
Home value
$741,400
$690,000 - $801,000
$3,628/mo
Zestimate® history
Loading...
Owner options
Explore your selling options
What's special
This beautifully designed home offers 2,303 SF of living space, featuring 4 beds and 2.5 baths. The open-concept kitchen flows seamlessly into the dining area and the well laid out great room, complete w/ a 2-sided fireplace that extends to the covered patio. Upstairs, you’ll find the spacious primary suite w/ a 5-piece bath, along with 3 additional bedrooms, 2 of which include built-in Murphy beds & walk-in closets. The home is equipped with a high-efficiency heat and cooling pump, a whole-house generator and an Aquasana water filtration system. Nestled beside a tranquil natural growth area, this home offers stunning views of lush landscape right from your doorstep. No HOA, close to shopping and highways, and in the Monroe School District.
Zillow last checked: 8 hours ago
Listing updated: May 04, 2025 at 04:01am
Listed by:
Jack Macdonald,
COMPASS
Bought with:
Angela Kearns, 135501
Parker Kearns Realty
Source: NWMLS,MLS#: 2320741
Facts & features
Interior
Bedrooms & bathrooms
- Bedrooms: 4
- Bathrooms: 3
- Full bathrooms: 2
- 1/2 bathrooms: 1
- Main level bathrooms: 1
Other
- Level: Main
Entry hall
- Level: Main
Great room
- Level: Main
Kitchen with eating space
- Level: Main
Heating
- Fireplace(s), 90%+ High Efficiency, Forced Air, Heat Pump
Cooling
- 90%+ High Efficiency, Forced Air, Heat Pump
Appliances
- Included: Dishwasher(s), Disposal, Microwave(s), Refrigerator(s), See Remarks, Stove(s)/Range(s), Garbage Disposal, Water Heater: Electric, Water Heater Location: Garage
Features
- High Tech Cabling, Walk-In Pantry
- Flooring: Vinyl Plank, Carpet
- Windows: Double Pane/Storm Window, Skylight(s)
- Basement: None
- Number of fireplaces: 1
- Fireplace features: Gas, Main Level: 1, Fireplace
Interior area
- Total structure area: 2,301
- Total interior livable area: 2,301 sqft
Property
Parking
- Total spaces: 2
- Parking features: Driveway, Attached Garage
- Attached garage spaces: 2
Features
- Levels: Two
- Stories: 2
- Entry location: Main
- Patio & porch: Double Pane/Storm Window, Fireplace, High Tech Cabling, Skylight(s), Walk-In Pantry, Water Heater
- Has view: Yes
- View description: Territorial
Lot
- Size: 3,327 sqft
- Features: Adjacent to Public Land, Dead End Street, Paved, Sidewalk, Electric Car Charging, Fenced-Fully, Gas Available, High Speed Internet, Patio
- Topography: Level
Details
- Parcel number: 28073100205500
- Special conditions: Standard
Construction
Type & style
- Home type: SingleFamily
- Property subtype: Single Family Residence
Materials
- Stone, Wood Products
- Foundation: Poured Concrete
- Roof: Composition
Condition
- Year built: 2022
Utilities & green energy
- Electric: Company: Snohomish PUD
- Sewer: Sewer Connected, Company: City of Monroe
- Water: Public, Company: City of Monroe
Community & neighborhood
Location
- Region: Monroe
- Subdivision: Monroe
Other
Other facts
- Listing terms: Cash Out,Conventional
- Cumulative days on market: 83 days
Price history
| Date | Event | Price |
|---|---|---|
| 4/3/2025 | Sold | $790,000-1.3%$343/sqft |
Source: | ||
| 3/2/2025 | Pending sale | $800,000$348/sqft |
Source: | ||
| 2/28/2025 | Contingent | $800,000$348/sqft |
Source: | ||
| 1/9/2025 | Listed for sale | $800,000+14.3%$348/sqft |
Source: | ||
| 12/7/2022 | Sold | $699,950$304/sqft |
Source: | ||
Public tax history
| Year | Property taxes | Tax assessment |
|---|---|---|
| 2024 | $5,749 +4.5% | $708,600 +4.3% |
| 2023 | $5,501 +56.2% | $679,700 +44.2% |
| 2022 | $3,521 | $471,500 |
Find assessor info on the county website
Neighborhood: 98272
Nearby schools
GreatSchools rating
- 6/10Chain Lake Elementary SchoolGrades: PK-5Distance: 1.2 mi
- 5/10Park Place Middle SchoolGrades: 6-8Distance: 1.9 mi
- 5/10Monroe High SchoolGrades: 9-12Distance: 2.8 mi
Schools provided by the listing agent
- Elementary: Chain Lake Elem
- Middle: Park Place Middle Sc
- High: Monroe High
Source: NWMLS. This data may not be complete. We recommend contacting the local school district to confirm school assignments for this home.
Get a cash offer in 3 minutes
Find out how much your home could sell for in as little as 3 minutes with a no-obligation cash offer.
Estimated market value$741,400
Get a cash offer in 3 minutes
Find out how much your home could sell for in as little as 3 minutes with a no-obligation cash offer.
Estimated market value
$741,400



