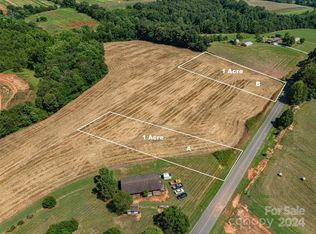Closed
$362,000
1389 Hartsoe Rd, Lincolnton, NC 28092
3beds
1,320sqft
Single Family Residence
Built in 2025
1 Acres Lot
$360,100 Zestimate®
$274/sqft
$1,702 Estimated rent
Home value
$360,100
$324,000 - $400,000
$1,702/mo
Zestimate® history
Loading...
Owner options
Explore your selling options
What's special
Experience the peaceful and spectacular views of this custom-built new construction ranch home on an acre of land. The welcoming front porch has cedar beams and a beautiful wood 3/4 glass entry door that leads into this beautiful home with an open floor plan with split bedrooms. The kitchen has white shaker cabinets and a wood island, with beautiful Quartz countertops and a gorgeous tile backsplash. The floors are durable luxury vinyl in the living areas and bedrooms, and tile in both bathrooms. The primary bathroom has double sinks and beautiful tile on the floor and walls of the shower. The living room has vaulted ceilings that enhance the size of the room. The low maintenance landscaping makes this home complete and a must see.
Zillow last checked: 8 hours ago
Listing updated: July 18, 2025 at 01:17pm
Listing Provided by:
Hope Williamson hwrealtyco@outlook.com,
RE/MAX Crossroads
Bought with:
Andi McLeymore
EXP Realty LLC Ballantyne
Source: Canopy MLS as distributed by MLS GRID,MLS#: 4270573
Facts & features
Interior
Bedrooms & bathrooms
- Bedrooms: 3
- Bathrooms: 2
- Full bathrooms: 2
- Main level bedrooms: 3
Primary bedroom
- Features: Ceiling Fan(s), Split BR Plan, Walk-In Closet(s)
- Level: Main
- Area: 175 Square Feet
- Dimensions: 12' 6" X 14' 0"
Bedroom s
- Features: Ceiling Fan(s), Split BR Plan
- Level: Main
- Area: 138 Square Feet
- Dimensions: 12' 0" X 11' 6"
Heating
- Heat Pump
Cooling
- Central Air
Appliances
- Included: Dishwasher, Electric Range, Electric Water Heater
- Laundry: Laundry Room
Features
- Flooring: Vinyl
- Doors: Insulated Door(s)
- Windows: Insulated Windows
- Has basement: No
Interior area
- Total structure area: 1,320
- Total interior livable area: 1,320 sqft
- Finished area above ground: 1,320
- Finished area below ground: 0
Property
Parking
- Total spaces: 2
- Parking features: Driveway, Attached Garage, Parking Space(s), Garage on Main Level
- Attached garage spaces: 2
- Has uncovered spaces: Yes
Features
- Levels: One
- Stories: 1
- Patio & porch: Covered
Lot
- Size: 1 Acres
Details
- Parcel number: 107975
- Zoning: RR
- Special conditions: Standard
Construction
Type & style
- Home type: SingleFamily
- Property subtype: Single Family Residence
Materials
- Fiber Cement
- Foundation: Slab
- Roof: Shingle
Condition
- New construction: Yes
- Year built: 2025
Details
- Builder name: JM Johnson Construction Inc
Utilities & green energy
- Sewer: Septic Installed
- Water: Well
Community & neighborhood
Location
- Region: Lincolnton
- Subdivision: None
Other
Other facts
- Listing terms: Cash,Conventional
- Road surface type: Concrete, Gravel, Paved
Price history
| Date | Event | Price |
|---|---|---|
| 7/18/2025 | Sold | $362,000$274/sqft |
Source: | ||
| 6/14/2025 | Listed for sale | $362,000$274/sqft |
Source: | ||
Public tax history
Tax history is unavailable.
Neighborhood: 28092
Nearby schools
GreatSchools rating
- 6/10Union ElementaryGrades: PK-5Distance: 4.1 mi
- 4/10West Lincoln MiddleGrades: 6-8Distance: 1.5 mi
- 5/10West Lincoln HighGrades: 9-12Distance: 1.7 mi
Schools provided by the listing agent
- Elementary: North Brook
- Middle: West Lincoln
- High: West Lincoln
Source: Canopy MLS as distributed by MLS GRID. This data may not be complete. We recommend contacting the local school district to confirm school assignments for this home.
Get a cash offer in 3 minutes
Find out how much your home could sell for in as little as 3 minutes with a no-obligation cash offer.
Estimated market value$360,100
Get a cash offer in 3 minutes
Find out how much your home could sell for in as little as 3 minutes with a no-obligation cash offer.
Estimated market value
$360,100
