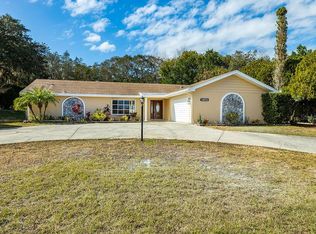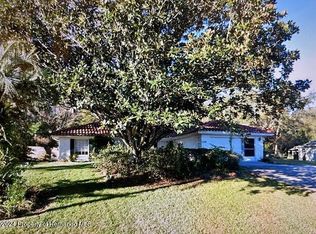Beautiful Original Owner 3 Bedroom 2 Bath 2 Car Garage Home On Over 1/2 Acre Of Land- Lived In Only 6 Months Of The Year- From The Front Porch Enter The Home To A Tiled Entry Foyer With A Coat Closet- There Is A Formal Living And Dining Room And A Great Room With A Fireplace And Vaulted Ceilings- The Tiled Eat In Kitchen Has Dual Sinks A Breakfast Bar And Dining Nook- The Master Bedroom Has A Plant Shelf, 2 Walk In Closets And A Tiled Shower- The Oversize lanai Overlooks The Park Like Grounds- Extras Include Newer Tilt In Windows 2013, AC 2016, Transom Windows, Custom Ceiling Molding, Ceiling Fans, Inside Laundry With Wall Cabinets, Open Patio, Interior Paneled Doors, Irrigation Well, Gutters, 2nd. Bedroom Has A Walk In Closet, Wire Fencing On The Back Of The Property- Wash Tub In The Garage- Call Today For A Showing.
This property is off market, which means it's not currently listed for sale or rent on Zillow. This may be different from what's available on other websites or public sources.

