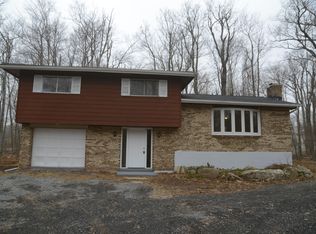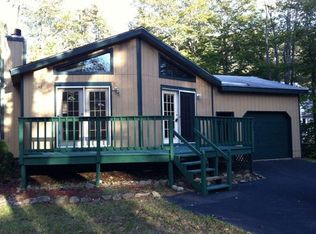Sold for $349,900
$349,900
1389 Kilmer Rd, Tobyhanna, PA 18466
3beds
1,264sqft
Condominium
Built in 2004
-- sqft lot
$356,800 Zestimate®
$277/sqft
$1,945 Estimated rent
Home value
$356,800
$293,000 - $435,000
$1,945/mo
Zestimate® history
Loading...
Owner options
Explore your selling options
What's special
MOVE RIGHT IN to this Stylish Contemporary RANCH! Located in amenity filled POCONO FARMS COUNTRY CLLUB. Short term rental friendly. Just minutes from 18 Hole PGA Rated golf course.Freshly updated with attention to detail. 3 bedroom, 2 full bath with spacious 2 car attached garage and storage shed. The kitchen boasts all new stainless appliances, electric range with vent hood, quartz counters, tile backsplash, recessed lighting and upgraded fixtures. New vinyl plank flooring throughout. Primary bedroom features tray ceiling with fan and large walk in closet. Primary bath features tile floor and shower, new vanity and fixtures. All lighting has been upgraded. Newer Carrier forced air HVAC unit. Flat cleared parcel with distanced neighbors and greenbelt across.
Zillow last checked: 8 hours ago
Listing updated: December 03, 2025 at 12:14pm
Listed by:
Jon Peter Paoletti 570-656-5996,
Keller Williams Real Estate - Tannersville
Bought with:
Tina M Angradi, RS341593
eXp Realty, LLC - East Stroudsburg
Source: PMAR,MLS#: PM-132295
Facts & features
Interior
Bedrooms & bathrooms
- Bedrooms: 3
- Bathrooms: 2
- Full bathrooms: 2
Primary bedroom
- Description: Tray ceiling, Walk in closet
- Level: First
- Area: 149.5
- Dimensions: 11.5 x 13
Bedroom 2
- Level: First
- Area: 115
- Dimensions: 11.5 x 10
Bedroom 3
- Level: First
- Area: 115
- Dimensions: 11.5 x 10
Primary bathroom
- Level: First
- Area: 85.5
- Dimensions: 9.5 x 9
Dining room
- Level: First
- Area: 70
- Dimensions: 10 x 7
Kitchen
- Description: Modern Kitchen. Quartz countertops
- Level: First
- Area: 60
- Dimensions: 8 x 7.5
Living room
- Level: First
- Area: 253.75
- Dimensions: 17.5 x 14.5
Heating
- Forced Air, Electric
Cooling
- Ceiling Fan(s), Central Air, Heat Pump
Appliances
- Included: Electric Range, Water Heater, Dishwasher, Stainless Steel Appliance(s), Washer, Dryer
- Laundry: Main Level, In Hall
Features
- Kitchen Island, Stone Counters, Cathedral Ceiling(s), Walk-In Closet(s), Open Floorplan, Other
- Flooring: Tile, Vinyl
- Windows: Insulated Windows
- Basement: Crawl Space,Sump Pump
- Has fireplace: No
- Common walls with other units/homes: No Common Walls
Interior area
- Total structure area: 1,264
- Total interior livable area: 1,264 sqft
- Finished area above ground: 1,264
- Finished area below ground: 0
Property
Parking
- Total spaces: 6
- Parking features: Garage - Attached
- Attached garage spaces: 2
Features
- Stories: 1
- Patio & porch: Patio, Deck, Covered
Lot
- Size: 0.32 Acres
- Features: Greenbelt, Level, Cleared
Details
- Additional structures: Shed(s)
- Parcel number: 03.7A.1.48
- Zoning: R-3
- Zoning description: Residential
- Special conditions: Standard
Construction
Type & style
- Home type: Condo
- Architectural style: Contemporary,Ranch
- Property subtype: Condominium
Materials
- Vinyl Siding
- Roof: Asphalt,Fiberglass
Condition
- Year built: 2004
Utilities & green energy
- Sewer: Septic Tank
- Water: Private
Community & neighborhood
Location
- Region: Tobyhanna
- Subdivision: Pocono Farms Country Club
Other
Other facts
- Listing terms: Cash,Conventional,FHA,USDA Loan,VA Loan
- Road surface type: Paved
Price history
| Date | Event | Price |
|---|---|---|
| 9/30/2025 | Sold | $349,900$277/sqft |
Source: PMAR #PM-132295 Report a problem | ||
| 7/4/2025 | Pending sale | $349,900$277/sqft |
Source: PMAR #PM-132295 Report a problem | ||
| 6/15/2025 | Listing removed | $349,900$277/sqft |
Source: PMAR #PM-132295 Report a problem | ||
| 5/18/2025 | Listed for sale | $349,900-2.7%$277/sqft |
Source: PMAR #PM-132295 Report a problem | ||
| 5/15/2025 | Listing removed | $359,700$285/sqft |
Source: PMAR #PM-130090 Report a problem | ||
Public tax history
| Year | Property taxes | Tax assessment |
|---|---|---|
| 2025 | $3,610 +8.2% | $112,100 |
| 2024 | $3,337 +7.6% | $112,100 |
| 2023 | $3,103 +2.1% | $112,100 |
Find assessor info on the county website
Neighborhood: 18466
Nearby schools
GreatSchools rating
- 4/10Clear Run Intrmd SchoolGrades: 3-6Distance: 1.6 mi
- 4/10Pocono Mountain West Junior High SchoolGrades: 7-8Distance: 5.4 mi
- 9/10Pocono Mountain East High SchoolGrades: 9-12Distance: 5.4 mi

Get pre-qualified for a loan
At Zillow Home Loans, we can pre-qualify you in as little as 5 minutes with no impact to your credit score.An equal housing lender. NMLS #10287.

