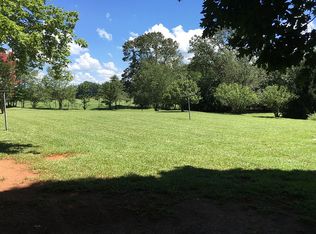Closed
$2,000,000
1389 Landrum Rd, Columbus, NC 28722
4beds
4,237sqft
Single Family Residence
Built in 2007
31 Acres Lot
$2,059,800 Zestimate®
$472/sqft
$3,527 Estimated rent
Home value
$2,059,800
$1.71M - $2.47M
$3,527/mo
Zestimate® history
Loading...
Owner options
Explore your selling options
What's special
This beautiful home was built with exceptional quality. It would be perfect for anyone who loves horses and outdoor activities. This property boasts 31 acres of lush pastureland, ideal for grazing horses. The home is also impressive, with top-of-the-line finishes and plenty of space for entertaining guests. The antique pine flooring and the beams are from an old Dan River cotton mill from 1880. The two primary suites on the main level, plus two bedrooms on the second level, give lots of space for family visits. The property is on the CETA trail system and has about 19 acres of pasture. If you're in the market for a high-quality home with ample land for your equestrian pursuits, this property is worth considering!
Zillow last checked: 8 hours ago
Listing updated: July 24, 2023 at 02:54pm
Listing Provided by:
Barbara Claussen barbaraclaussen@me.com,
Claussen Walters LLC
Bought with:
Laura May
RE/MAX Advantage Realty / Tryon-Polk
Source: Canopy MLS as distributed by MLS GRID,MLS#: 4024893
Facts & features
Interior
Bedrooms & bathrooms
- Bedrooms: 4
- Bathrooms: 5
- Full bathrooms: 3
- 1/2 bathrooms: 2
- Main level bedrooms: 2
Primary bedroom
- Level: Main
- Area: 246.59 Square Feet
- Dimensions: 17' 10" X 13' 10"
Other
- Level: Main
- Area: 390.72 Square Feet
- Dimensions: 16' 0" X 24' 5"
Living room
- Level: Main
- Area: 477.83 Square Feet
- Dimensions: 17' 9" X 26' 11"
Heating
- Central, Heat Pump
Cooling
- Central Air, Heat Pump
Appliances
- Included: Dishwasher, Disposal, Exhaust Fan, Gas Cooktop, Microwave, Refrigerator, Wall Oven, Washer
- Laundry: Laundry Room, Main Level
Features
- Basement: Exterior Entry,Interior Entry,Partial
Interior area
- Total structure area: 3,908
- Total interior livable area: 4,237 sqft
- Finished area above ground: 3,908
- Finished area below ground: 329
Property
Parking
- Parking features: Attached Garage, Garage on Main Level
- Has attached garage: Yes
Features
- Levels: Two
- Stories: 2
Lot
- Size: 31 Acres
Details
- Additional parcels included: P98-166
- Parcel number: P98109
- Zoning: MX
- Special conditions: Standard
Construction
Type & style
- Home type: SingleFamily
- Property subtype: Single Family Residence
Materials
- Wood
- Foundation: Crawl Space
Condition
- New construction: No
- Year built: 2007
Utilities & green energy
- Sewer: Septic Installed
- Water: Well
Community & neighborhood
Location
- Region: Columbus
- Subdivision: Greenfield
Other
Other facts
- Listing terms: Cash,Conventional
- Road surface type: Asphalt
Price history
| Date | Event | Price |
|---|---|---|
| 7/24/2023 | Sold | $2,000,000$472/sqft |
Source: | ||
| 4/27/2023 | Pending sale | $2,000,000$472/sqft |
Source: | ||
| 4/27/2023 | Listed for sale | $2,000,000$472/sqft |
Source: | ||
Public tax history
| Year | Property taxes | Tax assessment |
|---|---|---|
| 2025 | $7,981 +80.5% | $1,495,350 +120.9% |
| 2024 | $4,422 +1.6% | $676,797 |
| 2023 | $4,354 +3.2% | $676,797 |
Find assessor info on the county website
Neighborhood: 28722
Nearby schools
GreatSchools rating
- 4/10Polk Central Elementary SchoolGrades: PK-5Distance: 4.5 mi
- 4/10Polk County Middle SchoolGrades: 6-8Distance: 6.4 mi
- 4/10Polk County High SchoolGrades: 9-12Distance: 5.7 mi
