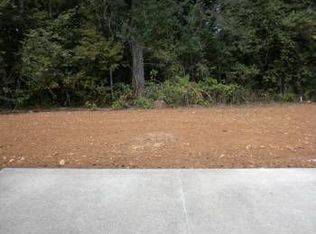Sold
Zestimate®
$595,000
13899 Traveler Rd, Oregon City, OR 97045
3beds
1,728sqft
Residential, Single Family Residence
Built in 2011
9,147.6 Square Feet Lot
$595,000 Zestimate®
$344/sqft
$2,833 Estimated rent
Home value
$595,000
$565,000 - $625,000
$2,833/mo
Zestimate® history
Loading...
Owner options
Explore your selling options
What's special
The meticulously maintained 3 bedroom, 2 bathroom home sits on a generous lot and has only had one owner. It features an expansive outdoor deck, perfect for enjoying the serene wooded surroundings. The open floor plan creates a welcoming atmosphere, while the spacious primary bedroom includes an ensuite bathroom and convenient walk-in closet. Nestled at the end of a quiet community on a dead end street, this property offers peace and privacy, all while being conveniently nearby shopping and amenities. Seller related to seller's agent.
Zillow last checked: 8 hours ago
Listing updated: December 08, 2025 at 04:05pm
Listed by:
Shaina Amsbary 541-404-8840,
eXp Realty, LLC
Bought with:
Natasha Blass, 201239291
Knipe Realty ERA Powered
Source: RMLS (OR),MLS#: 251828864
Facts & features
Interior
Bedrooms & bathrooms
- Bedrooms: 3
- Bathrooms: 2
- Full bathrooms: 2
- Main level bathrooms: 2
Primary bedroom
- Level: Main
Bedroom 2
- Level: Main
Bedroom 3
- Level: Main
Dining room
- Level: Main
Kitchen
- Level: Main
Living room
- Level: Main
Heating
- Forced Air
Cooling
- Central Air
Appliances
- Included: Dishwasher, Free-Standing Gas Range, Free-Standing Refrigerator, Gas Appliances, Microwave, Range Hood, Stainless Steel Appliance(s), Washer/Dryer, Gas Water Heater
- Laundry: Laundry Room
Features
- Ceiling Fan(s), High Ceilings, Soaking Tub, Vaulted Ceiling(s), Pantry
- Basement: Crawl Space
- Number of fireplaces: 1
- Fireplace features: Gas
Interior area
- Total structure area: 1,728
- Total interior livable area: 1,728 sqft
Property
Parking
- Total spaces: 3
- Parking features: Garage Door Opener, Attached, Tandem
- Attached garage spaces: 3
Accessibility
- Accessibility features: One Level, Walkin Shower, Accessibility
Features
- Stories: 1
- Patio & porch: Deck, Porch
- Exterior features: Garden, Gas Hookup
- Has view: Yes
- View description: Trees/Woods
Lot
- Size: 9,147 sqft
- Features: Level, Private, Secluded, Sprinkler, SqFt 7000 to 9999
Details
- Additional structures: GasHookup
- Parcel number: 05021338
Construction
Type & style
- Home type: SingleFamily
- Architectural style: Ranch
- Property subtype: Residential, Single Family Residence
Materials
- Lap Siding
- Roof: Composition
Condition
- Resale
- New construction: No
- Year built: 2011
Utilities & green energy
- Gas: Gas Hookup, Gas
- Sewer: Public Sewer
- Water: Public
Community & neighborhood
Location
- Region: Oregon City
HOA & financial
HOA
- Has HOA: Yes
- HOA fee: $73 monthly
- Amenities included: Maintenance Grounds
Other
Other facts
- Listing terms: Cash,Conventional,FHA,VA Loan
- Road surface type: Paved
Price history
| Date | Event | Price |
|---|---|---|
| 12/1/2025 | Sold | $595,000$344/sqft |
Source: | ||
| 10/27/2025 | Pending sale | $595,000$344/sqft |
Source: | ||
| 10/20/2025 | Listed for sale | $595,000$344/sqft |
Source: | ||
| 10/10/2025 | Pending sale | $595,000$344/sqft |
Source: | ||
| 8/15/2025 | Listed for sale | $595,000+117.9%$344/sqft |
Source: | ||
Public tax history
| Year | Property taxes | Tax assessment |
|---|---|---|
| 2024 | $6,348 +2.5% | $339,160 +3% |
| 2023 | $6,194 +6% | $329,282 +3% |
| 2022 | $5,841 +4.2% | $319,692 +3% |
Find assessor info on the county website
Neighborhood: Gaffney Lane
Nearby schools
GreatSchools rating
- 3/10Beavercreek Elementary SchoolGrades: K-5Distance: 3.7 mi
- 4/10Ogden Middle SchoolGrades: 6-8Distance: 2.7 mi
- 8/10Oregon City High SchoolGrades: 9-12Distance: 1 mi
Schools provided by the listing agent
- Elementary: Beavercreek
- Middle: Tumwata
- High: Oregon City
Source: RMLS (OR). This data may not be complete. We recommend contacting the local school district to confirm school assignments for this home.
Get a cash offer in 3 minutes
Find out how much your home could sell for in as little as 3 minutes with a no-obligation cash offer.
Estimated market value
$595,000
Get a cash offer in 3 minutes
Find out how much your home could sell for in as little as 3 minutes with a no-obligation cash offer.
Estimated market value
$595,000
