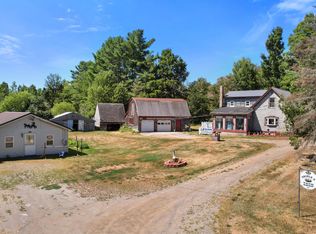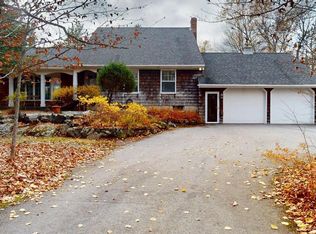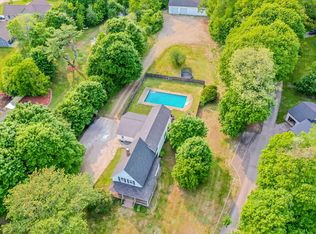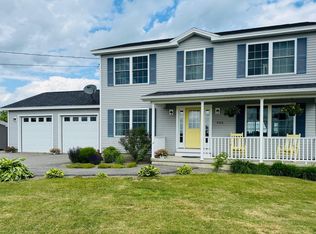Welcome to your own slice of paradise! This stunning home is perfectly situated on 2 beautifully landscaped acres in the heart of Carmel, offering a rare blend of comfort, space, and scenic charm!
The pond out front is a true showstopper with a fountain in the middle — complete with a sandy lounging area, permanent grill, fire ring, and a proud flagpole — it's the ultimate setting for gatherings, summer cookouts, or quiet evenings under the stars.
Inside, the main home features two bright and inviting sunrooms, ideal for morning coffee, plants, or a cozy reading nook. The huge master bedroom is your own private retreat, while the full kitchenette downstairs adds convenience and flexibility for guests, multigenerational living, or entertaining.
Need even more space? Above the garage, you'll find a fully finished additional living area that includes two bedrooms, a kitchen, dining room, living room, laundry machines, and even a pool table. Perfect for guests, in-laws, or rental potential.
Step outside and enjoy summer days by the pool, then soak away your cares in the hot tub as the sun sets. With open skies above and peaceful surroundings all around, this property is a true escape — just minutes from Bangor! Schedule your private showing today!
Active
Price cut: $16K (10/15)
$559,000
139 Five Road, Carmel, ME 04419
4beds
4,365sqft
Est.:
Single Family Residence
Built in 1983
2 Acres Lot
$530,000 Zestimate®
$128/sqft
$-- HOA
What's special
Full kitchenetteSandy lounging areaHot tubFire ringPermanent grillHuge master bedroomBright and inviting sunrooms
- 157 days |
- 598 |
- 29 |
Zillow last checked: 8 hours ago
Listing updated: October 25, 2025 at 11:33pm
Listed by:
NextHome Experience
Source: Maine Listings,MLS#: 1632864
Tour with a local agent
Facts & features
Interior
Bedrooms & bathrooms
- Bedrooms: 4
- Bathrooms: 3
- Full bathrooms: 3
Bedroom 1
- Level: First
Bedroom 2
- Level: Basement
Bedroom 3
- Level: Second
Bedroom 4
- Level: Second
Dining room
- Level: First
Dining room
- Level: Basement
Dining room
- Level: Second
Kitchen
- Level: First
Kitchen
- Level: Basement
Kitchen
- Level: Second
Living room
- Level: Second
Sunroom
- Level: First
Sunroom
- Level: Basement
Heating
- Baseboard, Heat Pump, Hot Water, Wood Stove
Cooling
- None
Appliances
- Included: Dishwasher, Dryer, Microwave, Electric Range, Refrigerator, Washer
Features
- 1st Floor Bedroom, Bathtub, Shower, Storage
- Flooring: Carpet, Laminate, Tile, Wood, Marble
- Basement: Doghouse,Interior Entry,Daylight,Finished,Full
- Has fireplace: No
Interior area
- Total structure area: 4,365
- Total interior livable area: 4,365 sqft
- Finished area above ground: 2,626
- Finished area below ground: 1,739
Property
Parking
- Total spaces: 2
- Parking features: Gravel, 5 - 10 Spaces, On Site, Garage Door Opener, Detached
- Garage spaces: 2
Features
- Levels: Multi/Split
- Patio & porch: Deck
- Has spa: Yes
- Has view: Yes
- View description: Scenic, Trees/Woods
Lot
- Size: 2 Acres
- Features: Near Golf Course, Near Public Beach, Near Turnpike/Interstate, Near Town, Rural, Open Lot, Landscaped, Wooded
Details
- Additional structures: Shed(s)
- Parcel number: CARMM0008L481
- Zoning: Residential
- Other equipment: Internet Access Available
Construction
Type & style
- Home type: SingleFamily
- Architectural style: Contemporary,Shingle
- Property subtype: Single Family Residence
Materials
- Wood Frame, Wood Siding
- Roof: Shingle
Condition
- Year built: 1983
Utilities & green energy
- Electric: Circuit Breakers
- Sewer: Private Sewer
- Water: Private, Well
Community & HOA
Location
- Region: Carmel
Financial & listing details
- Price per square foot: $128/sqft
- Tax assessed value: $274,900
- Annual tax amount: $3,431
- Date on market: 8/2/2025
- Road surface type: Paved
Estimated market value
$530,000
$504,000 - $557,000
$3,107/mo
Price history
Price history
| Date | Event | Price |
|---|---|---|
| 10/15/2025 | Price change | $559,000-2.8%$128/sqft |
Source: | ||
| 9/8/2025 | Price change | $575,000-4.2%$132/sqft |
Source: | ||
| 8/2/2025 | Listed for sale | $599,900$137/sqft |
Source: | ||
Public tax history
Public tax history
| Year | Property taxes | Tax assessment |
|---|---|---|
| 2024 | $3,752 +5.4% | $274,900 |
| 2023 | $3,560 +2.8% | $274,900 |
| 2022 | $3,464 -6.9% | $274,900 +25.6% |
Find assessor info on the county website
BuyAbility℠ payment
Est. payment
$2,862/mo
Principal & interest
$2168
Property taxes
$498
Home insurance
$196
Climate risks
Neighborhood: 04419
Nearby schools
GreatSchools rating
- 5/10Carmel Elementary SchoolGrades: PK-4Distance: 0.8 mi
- 5/10Caravel Middle SchoolGrades: 5-8Distance: 2.7 mi
- Loading
- Loading




