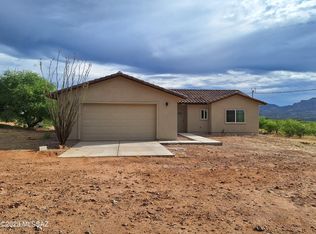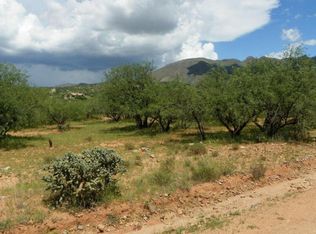Sold for $299,900
$299,900
139 Camino Embarcadero, Rio Rico, AZ 85648
3beds
1,811sqft
Single Family Residence
Built in 2006
0.65 Acres Lot
$297,800 Zestimate®
$166/sqft
$1,909 Estimated rent
Home value
$297,800
Estimated sales range
Not available
$1,909/mo
Zestimate® history
Loading...
Owner options
Explore your selling options
What's special
Freshly repainted and ready to go! This home features a spacious kitchen with walk-in pantry and breakfast bar, open to a large living room with bay window views and a cozy corner fireplace. Split floor plan offers a private main suite with dual sinks, soaking tub, walk-in shower, and large closet. Two additional bedrooms, a full hall bath, and an inside laundry room with utility sink complete the layout. Not to mention the half bath in the front makes entertaining a breeze. Don't miss out on this incredible opportunity--schedule your showing today!
Zillow last checked: 8 hours ago
Listing updated: November 10, 2025 at 09:40am
Listed by:
Amanda D Zamudio 520-221-1989,
BIG REALTY Solutions, LLC,
Taylor Burleson
Bought with:
Becca Grappin
Tierra Antigua Realty
Source: MLS of Southern Arizona,MLS#: 22515727
Facts & features
Interior
Bedrooms & bathrooms
- Bedrooms: 3
- Bathrooms: 3
- Full bathrooms: 2
- 1/2 bathrooms: 1
Primary bathroom
- Features: Separate Shower(s), Soaking Tub
Dining room
- Features: Breakfast Bar, Formal Dining Room
Kitchen
- Description: Pantry: Walk-In,Countertops: Tile
Heating
- Electric, Forced Air
Cooling
- Ceiling Fans, Central Air
Appliances
- Included: Dishwasher, Disposal, Electric Range, Microwave, Refrigerator, Water Softener, Water Heater: Electric, Appliance Color: White
- Laundry: Laundry Room, Sink, Storage
Features
- Cathedral Ceiling(s), Ceiling Fan(s), Split Bedroom Plan, Walk-In Closet(s), High Speed Internet, Great Room
- Flooring: Carpet, Ceramic Tile
- Windows: Window Covering: Stay
- Has basement: No
- Number of fireplaces: 1
- Fireplace features: Bee Hive, Great Room
Interior area
- Total structure area: 1,811
- Total interior livable area: 1,811 sqft
Property
Parking
- Total spaces: 2
- Parking features: RV Access/Parking, Garage Door Opener, Concrete
- Garage spaces: 2
- Has uncovered spaces: Yes
- Details: RV Parking: Space Available
Accessibility
- Accessibility features: Door Levers, Level
Features
- Levels: One
- Stories: 1
- Patio & porch: Patio
- Pool features: None
- Spa features: None
- Fencing: None
- Has view: Yes
- View description: Mountain(s), Panoramic, Rural, Sunrise, Sunset
Lot
- Size: 0.65 Acres
- Features: North/South Exposure, Subdivided, Landscape - Front: Desert Plantings, Low Care, Landscape - Rear: Low Care, Natural Desert
Details
- Parcel number: 13201220
- Zoning: R-1
- Special conditions: Standard
Construction
Type & style
- Home type: SingleFamily
- Architectural style: Santa Fe,Southwestern
- Property subtype: Single Family Residence
Materials
- Frame - Stucco
- Roof: Built-Up
Condition
- Existing
- New construction: No
- Year built: 2006
Utilities & green energy
- Electric: Unisource
- Gas: None
- Sewer: Septic Tank
- Water: Water Company
- Utilities for property: Phone Connected
Community & neighborhood
Security
- Security features: Smoke Detector(s)
Community
- Community features: Paved Street
Location
- Region: Rio Rico
- Subdivision: Rio Rico Ranchettes 18
HOA & financial
HOA
- Has HOA: No
- Amenities included: None
- Services included: None
Other
Other facts
- Listing terms: Cash,Conventional,FHA,USDA,VA
- Ownership: Fee (Simple)
- Ownership type: Sole Proprietor
- Road surface type: Chip And Seal
Price history
| Date | Event | Price |
|---|---|---|
| 9/17/2025 | Sold | $299,900$166/sqft |
Source: | ||
| 8/21/2025 | Pending sale | $299,900$166/sqft |
Source: | ||
| 8/13/2025 | Contingent | $299,900$166/sqft |
Source: | ||
| 7/7/2025 | Price change | $299,900-7.7%$166/sqft |
Source: | ||
| 6/24/2025 | Price change | $325,000-1.5%$179/sqft |
Source: | ||
Public tax history
| Year | Property taxes | Tax assessment |
|---|---|---|
| 2024 | $2,934 +24.7% | $26,925 +19.7% |
| 2023 | $2,353 +2.3% | $22,493 +17.2% |
| 2022 | $2,299 -1.4% | $19,197 +9.8% |
Find assessor info on the county website
Neighborhood: 85648
Nearby schools
GreatSchools rating
- 6/10San Cayetano Elementary SchoolGrades: K-5Distance: 3 mi
- 4/10Coatimundi Middle SchoolGrades: 6-8Distance: 5.3 mi
- 5/10Rio Rico High SchoolGrades: 9-12Distance: 3.2 mi
Schools provided by the listing agent
- Elementary: San Cayetano Elementary
- Middle: Coatimundi Middle School
- High: Rio Rico High School
- District: Santa Cruz Valley United School District #35
Source: MLS of Southern Arizona. This data may not be complete. We recommend contacting the local school district to confirm school assignments for this home.
Get pre-qualified for a loan
At Zillow Home Loans, we can pre-qualify you in as little as 5 minutes with no impact to your credit score.An equal housing lender. NMLS #10287.

