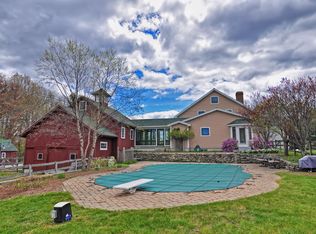Sold for $460,000
$460,000
139 Cannon Rd, Jefferson, MA 01522
3beds
1,716sqft
Single Family Residence
Built in 1994
1 Acres Lot
$512,100 Zestimate®
$268/sqft
$3,518 Estimated rent
Home value
$512,100
$486,000 - $538,000
$3,518/mo
Zestimate® history
Loading...
Owner options
Explore your selling options
What's special
Lovely, well-maintained cape for sale in Holden. Looking for privacy? Look no further than this home set back from the road, situated on a nice, rural 1 acre lot! This 3 bedroom 2 full bath home is ready for new owners! Enter & find the stunning updated hardwood flooring throughout the downstairs living space. The living room offers a cozy wood stove & lots of natural light! The open concept dining room & kitchen features sliding door exterior access to the large back deck! Convenient full bath located on the main level plus a family room & one bedroom. Upstairs you will find a spacious master bedroom, a large third bedroom & second full bath. Full unfinished basement & attached one car garage under to meet all of your storage needs! Large backyard surrounded by woods, perfect for entertaining and relaxing. Close to all amenities, not far from Wachusett Mountain & a short commute to Worcester! Recent updates include a new oil tank in 2020, a new metal roof in 2022. Title V full pass.
Zillow last checked: 8 hours ago
Listing updated: May 30, 2024 at 01:29pm
Listed by:
The Riel Estate Team 774-200-8697,
Keller Williams Pinnacle Central 508-754-3020,
Nathan Riel 774-200-8697
Bought with:
Michaela Moran
Coldwell Banker Realty - Concord
Source: MLS PIN,MLS#: 73225926
Facts & features
Interior
Bedrooms & bathrooms
- Bedrooms: 3
- Bathrooms: 2
- Full bathrooms: 2
Primary bedroom
- Features: Flooring - Wall to Wall Carpet
- Level: Second
- Area: 280
- Dimensions: 20 x 14
Bedroom 2
- Features: Flooring - Wall to Wall Carpet
- Level: Second
- Area: 208
- Dimensions: 16 x 13
Bedroom 3
- Features: Flooring - Wall to Wall Carpet
- Level: First
- Area: 156
- Dimensions: 13 x 12
Bathroom 1
- Features: Bathroom - Full
- Level: First
- Area: 48
- Dimensions: 8 x 6
Bathroom 2
- Features: Bathroom - Full
- Level: Second
- Area: 42
- Dimensions: 7 x 6
Dining room
- Features: Flooring - Hardwood, Exterior Access, Slider
- Level: First
- Area: 108
- Dimensions: 9 x 12
Family room
- Features: Flooring - Hardwood
- Level: First
- Area: 144
- Dimensions: 12 x 12
Kitchen
- Features: Flooring - Vinyl, Breakfast Bar / Nook, Exterior Access, Open Floorplan
- Level: First
- Area: 110
- Dimensions: 11 x 10
Living room
- Features: Wood / Coal / Pellet Stove, Flooring - Hardwood
- Level: First
- Area: 240
- Dimensions: 12 x 20
Heating
- Baseboard, Oil
Cooling
- None
Appliances
- Included: Water Heater, Range, Dishwasher, Microwave, Refrigerator
- Laundry: In Basement
Features
- Flooring: Wood, Carpet
- Basement: Full,Interior Entry,Concrete
- Has fireplace: No
Interior area
- Total structure area: 1,716
- Total interior livable area: 1,716 sqft
Property
Parking
- Total spaces: 7
- Parking features: Attached, Under, Paved Drive, Off Street, Paved
- Attached garage spaces: 1
- Uncovered spaces: 6
Features
- Patio & porch: Deck
- Exterior features: Deck, Rain Gutters
Lot
- Size: 1.00 Acres
- Features: Wooded
Details
- Parcel number: M:68 B:10,1538069
- Zoning: R-40
Construction
Type & style
- Home type: SingleFamily
- Architectural style: Cape
- Property subtype: Single Family Residence
Materials
- Frame
- Foundation: Concrete Perimeter
- Roof: Metal
Condition
- Year built: 1994
Utilities & green energy
- Electric: Circuit Breakers, 200+ Amp Service
- Sewer: Private Sewer
- Water: Private
Community & neighborhood
Location
- Region: Jefferson
Price history
| Date | Event | Price |
|---|---|---|
| 5/30/2024 | Sold | $460,000+2.4%$268/sqft |
Source: MLS PIN #73225926 Report a problem | ||
| 4/18/2024 | Listed for sale | $449,000+71.4%$262/sqft |
Source: MLS PIN #73225926 Report a problem | ||
| 5/20/2008 | Sold | $262,000$153/sqft |
Source: Public Record Report a problem | ||
Public tax history
| Year | Property taxes | Tax assessment |
|---|---|---|
| 2025 | $6,018 +1.7% | $434,200 +3.8% |
| 2024 | $5,918 +7% | $418,200 +13.3% |
| 2023 | $5,533 +4.1% | $369,100 +15% |
Find assessor info on the county website
Neighborhood: 01522
Nearby schools
GreatSchools rating
- 9/10Davis Hill Elementary SchoolGrades: K-5Distance: 3.1 mi
- 6/10Mountview Middle SchoolGrades: 6-8Distance: 5.5 mi
- 7/10Wachusett Regional High SchoolGrades: 9-12Distance: 2.6 mi
Schools provided by the listing agent
- Elementary: Davis Hill Elem
- Middle: Mountview
- High: Wachusett Hs
Source: MLS PIN. This data may not be complete. We recommend contacting the local school district to confirm school assignments for this home.
Get a cash offer in 3 minutes
Find out how much your home could sell for in as little as 3 minutes with a no-obligation cash offer.
Estimated market value$512,100
Get a cash offer in 3 minutes
Find out how much your home could sell for in as little as 3 minutes with a no-obligation cash offer.
Estimated market value
$512,100
