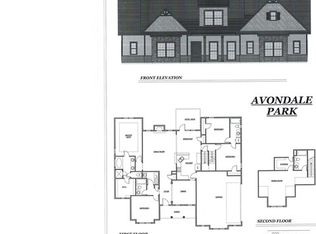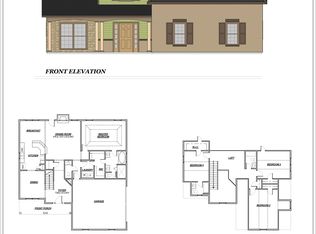Closed
$478,000
139 Caraway Rd, Locust Grove, GA 30248
4beds
2,540sqft
Single Family Residence
Built in 2015
0.69 Acres Lot
$471,500 Zestimate®
$188/sqft
$2,708 Estimated rent
Home value
$471,500
Estimated sales range
Not available
$2,708/mo
Zestimate® history
Loading...
Owner options
Explore your selling options
What's special
Back on the Market at no fault to the seller!! Welcome to your dream home! This stunning 4-bedroom, 2.5-bath Craftsman beauty is the perfect blend of elegance and comfort. Step inside and be captivated by the chef's dream kitchen, featuring a breakfast bar and stainless steel appliances - perfect for whipping up culinary masterpieces! With a harmonious mix of carpet and hardwood floors throughout, every room exudes warmth and style. Imagine entertaining friends or simply enjoying quiet moments in your immaculately landscaped front yard or your own private backyard paradise. Dive into the gorgeous inground salt pool or relax under the beautiful pergola/gazebo - it's your personal oasis! The large main suite is a true sanctuary, boasting an expansive walk-in closet, a private bath with a separate tiled shower, double vanity, and a beautiful soaking tub for those well-deserved spa days at home. Don't wait! This Craftsman home is waiting to welcome you into its embrace. Schedule your tour today and make it yours!
Zillow last checked: 8 hours ago
Listing updated: November 11, 2025 at 10:05am
Listed by:
Jacob Alfano 781-901-0430,
Keller Williams Realty Atl. Partners,
Scott Davidson 678-858-6420,
Keller Williams Realty Atl. Partners
Bought with:
Darlene Murphy, 317248
Drake Realty, Inc.
Source: GAMLS,MLS#: 10572314
Facts & features
Interior
Bedrooms & bathrooms
- Bedrooms: 4
- Bathrooms: 3
- Full bathrooms: 2
- 1/2 bathrooms: 1
Dining room
- Features: Separate Room
Kitchen
- Features: Breakfast Area, Kitchen Island, Pantry, Walk-in Pantry
Heating
- Central
Cooling
- Ceiling Fan(s), Central Air
Appliances
- Included: Cooktop, Dishwasher, Disposal, Electric Water Heater, Microwave, Oven/Range (Combo), Refrigerator, Stainless Steel Appliance(s)
- Laundry: In Hall
Features
- Double Vanity, Separate Shower, Tile Bath, Tray Ceiling(s), Vaulted Ceiling(s)
- Flooring: Carpet, Hardwood
- Basement: None
- Attic: Pull Down Stairs
- Number of fireplaces: 1
- Fireplace features: Family Room, Gas Log
Interior area
- Total structure area: 2,540
- Total interior livable area: 2,540 sqft
- Finished area above ground: 2,540
- Finished area below ground: 0
Property
Parking
- Total spaces: 4
- Parking features: Attached, Garage, Garage Door Opener, Kitchen Level, Off Street
- Has attached garage: Yes
Features
- Levels: One and One Half
- Stories: 1
- Patio & porch: Patio
- Exterior features: Other
- Has private pool: Yes
- Pool features: In Ground, Salt Water
- Fencing: Back Yard
Lot
- Size: 0.69 Acres
- Features: Level
- Residential vegetation: Partially Wooded
Details
- Additional structures: Gazebo
- Parcel number: 144E01030000
Construction
Type & style
- Home type: SingleFamily
- Architectural style: Craftsman
- Property subtype: Single Family Residence
Materials
- Brick, Vinyl Siding
- Foundation: Slab
- Roof: Composition
Condition
- Resale
- New construction: No
- Year built: 2015
Utilities & green energy
- Electric: 220 Volts
- Sewer: Septic Tank
- Water: Public
- Utilities for property: Cable Available, Electricity Available, High Speed Internet, Natural Gas Available
Community & neighborhood
Security
- Security features: Carbon Monoxide Detector(s), Smoke Detector(s)
Community
- Community features: Clubhouse, Pool
Location
- Region: Locust Grove
- Subdivision: Sage Creek
HOA & financial
HOA
- Has HOA: Yes
- HOA fee: $750 annually
- Services included: None
Other
Other facts
- Listing agreement: Exclusive Right To Sell
- Listing terms: Cash,Conventional,FHA,VA Loan
Price history
| Date | Event | Price |
|---|---|---|
| 11/5/2025 | Sold | $478,000-7.2%$188/sqft |
Source: | ||
| 9/29/2025 | Pending sale | $515,000$203/sqft |
Source: | ||
| 9/8/2025 | Listed for sale | $515,000$203/sqft |
Source: | ||
| 8/21/2025 | Pending sale | $515,000$203/sqft |
Source: | ||
| 7/26/2025 | Listed for sale | $515,000+111.6%$203/sqft |
Source: | ||
Public tax history
| Year | Property taxes | Tax assessment |
|---|---|---|
| 2024 | $5,416 +8.3% | $174,160 -1.5% |
| 2023 | $5,002 +3.2% | $176,800 +15.2% |
| 2022 | $4,847 +15.7% | $153,480 +22.2% |
Find assessor info on the county website
Neighborhood: 30248
Nearby schools
GreatSchools rating
- 3/10Unity Grove Elementary SchoolGrades: PK-5Distance: 0.7 mi
- 5/10Locust Grove Middle SchoolGrades: 6-8Distance: 2.5 mi
- 3/10Locust Grove High SchoolGrades: 9-12Distance: 2.2 mi
Schools provided by the listing agent
- Elementary: Unity Grove
- Middle: Locust Grove
- High: Locust Grove
Source: GAMLS. This data may not be complete. We recommend contacting the local school district to confirm school assignments for this home.
Get a cash offer in 3 minutes
Find out how much your home could sell for in as little as 3 minutes with a no-obligation cash offer.
Estimated market value$471,500
Get a cash offer in 3 minutes
Find out how much your home could sell for in as little as 3 minutes with a no-obligation cash offer.
Estimated market value
$471,500


