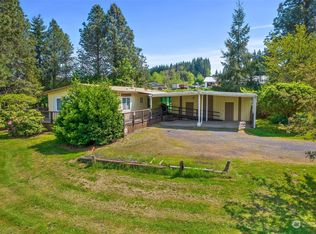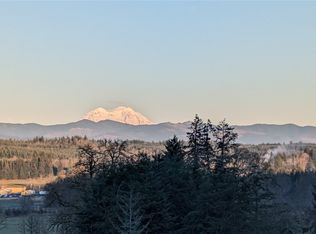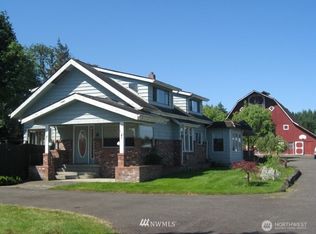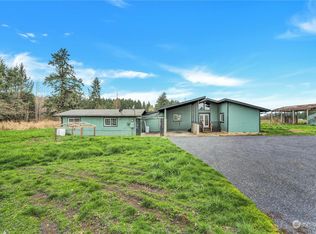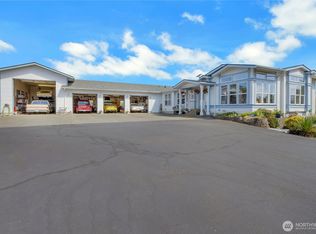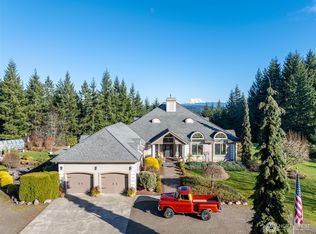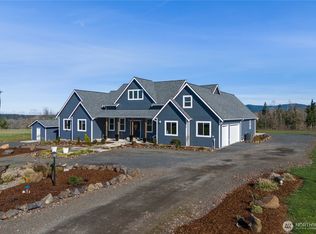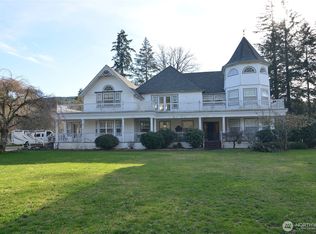Looking for a property to run your home business from? No detail was left unnoticed when designing this home and property with custom details from top to bottom.The property is set up for a business or personal use; separate entrance for the shop (40x100) and barn/shop (60x64) leaving the option for a home business, construction, trucking etc. The large gravel yard is ideal for turning large trucks or equipment around. The Home offers an open living space with an oversized main living area, oversized island. All bedrooms are on the main floor with a bonus pool/game room downstairs. Grand courtyard, wrap around deck providing views of classic barns and farmland and an incredible view of Mt. Rainier and the surrounding hills.
Active
Listed by: Keller Williams Realty
$1,749,990
139 Coulson Road, Chehalis, WA 98532
3beds
6,208sqft
Est.:
Single Family Residence
Built in 2006
9.7 Acres Lot
$-- Zestimate®
$282/sqft
$-- HOA
What's special
Oversized islandGrand courtyard
- 294 days |
- 434 |
- 11 |
Zillow last checked: 8 hours ago
Listing updated: November 17, 2025 at 11:27am
Listed by:
Reece Stanley,
Keller Williams Realty
Source: NWMLS,MLS#: 2373455
Tour with a local agent
Facts & features
Interior
Bedrooms & bathrooms
- Bedrooms: 3
- Bathrooms: 2
- Full bathrooms: 2
- Main level bathrooms: 2
- Main level bedrooms: 3
Primary bedroom
- Level: Main
Bedroom
- Level: Main
Bedroom
- Level: Main
Bathroom full
- Level: Main
Bathroom full
- Level: Main
Other
- Level: Lower
Bonus room
- Level: Lower
Great room
- Level: Main
Kitchen with eating space
- Level: Main
Rec room
- Level: Lower
Utility room
- Level: Main
Heating
- Heat Pump, Electric
Cooling
- Heat Pump
Appliances
- Included: Dishwasher(s), Dryer(s), Refrigerator(s), Stove(s)/Range(s), Washer(s)
Features
- Flooring: Ceramic Tile, Hardwood, Carpet
- Has fireplace: No
Interior area
- Total structure area: 6,208
- Total interior livable area: 6,208 sqft
Property
Parking
- Total spaces: 12
- Parking features: Attached Garage
- Attached garage spaces: 12
Features
- Levels: One
- Stories: 1
- Has view: Yes
- View description: Mountain(s)
Lot
- Size: 9.7 Acres
Details
- Parcel number: 017259002000
- Special conditions: Standard
Construction
Type & style
- Home type: SingleFamily
- Property subtype: Single Family Residence
Materials
- Cement Planked, Cement Plank
- Foundation: Poured Concrete
- Roof: Composition
Condition
- Very Good
- Year built: 2006
Utilities & green energy
- Electric: Company: Lewis County PUD
- Sewer: Septic Tank
- Water: Individual Well
Community & HOA
Community
- Subdivision: Chehalis
Location
- Region: Chehalis
Financial & listing details
- Price per square foot: $282/sqft
- Tax assessed value: $1,127,400
- Annual tax amount: $10,381
- Date on market: 5/8/2025
- Cumulative days on market: 296 days
- Listing terms: Cash Out,Conventional
- Inclusions: Dishwasher(s), Dryer(s), Refrigerator(s), Stove(s)/Range(s), Washer(s)
Estimated market value
Not available
Estimated sales range
Not available
$2,884/mo
Price history
Price history
| Date | Event | Price |
|---|---|---|
| 5/9/2025 | Listed for sale | $1,749,990$282/sqft |
Source: | ||
Public tax history
Public tax history
| Year | Property taxes | Tax assessment |
|---|---|---|
| 2024 | $10,349 +12.9% | $1,127,400 +5.8% |
| 2023 | $9,166 -19.7% | $1,065,600 -8.5% |
| 2021 | $11,422 +11.5% | $1,164,300 +22.6% |
| 2020 | $10,241 +9.8% | $949,800 +18.1% |
| 2019 | $9,327 +31.5% | $804,100 +17.8% |
| 2018 | $7,094 | $682,500 +12.7% |
| 2017 | $7,094 +2.6% | $605,800 +5.1% |
| 2016 | $6,912 +12.4% | $576,300 +12.3% |
| 2015 | $6,151 +18.7% | $513,000 +0.1% |
| 2013 | $5,183 | $512,700 -2.3% |
| 2011 | -- | $524,900 -12.5% |
| 2010 | -- | $599,900 |
Find assessor info on the county website
BuyAbility℠ payment
Est. payment
$9,431/mo
Principal & interest
$8498
Property taxes
$933
Climate risks
Neighborhood: 98532
Nearby schools
GreatSchools rating
- 3/10Orin C Smith Elementary SchoolGrades: 3-5Distance: 6.2 mi
- 6/10Chehalis Middle SchoolGrades: 6-8Distance: 6.4 mi
- 8/10W F West High SchoolGrades: 9-12Distance: 6.9 mi
Schools provided by the listing agent
- Middle: Chehalis Mid
- High: W F West High
Source: NWMLS. This data may not be complete. We recommend contacting the local school district to confirm school assignments for this home.
