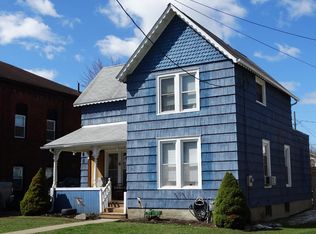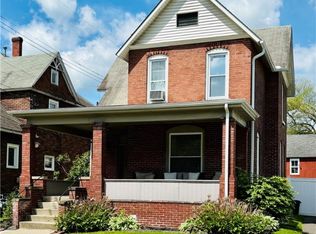Closed
$190,000
139 Decatur St, Corning, NY 14830
3beds
1,904sqft
Single Family Residence
Built in 1911
2,474.21 Square Feet Lot
$201,500 Zestimate®
$100/sqft
$1,828 Estimated rent
Home value
$201,500
Estimated sales range
Not available
$1,828/mo
Zestimate® history
Loading...
Owner options
Explore your selling options
What's special
This home will take your breath away...Step into this beautifully maintained home & fall in love. Walk into a welcoming enclosed hallway that offers a great place to leave shoes before entering the home. This home boasts a beautiful first-floor primary bedroom/ensuite with a bonus room between & a very large walk-in closet/vanity space (MUST SEE). This 3/4 bedroom, 2 full bath home is spacious & offers many options. Upstairs is the second full bath, 2 bedrooms with an option for a 3rd bedroom or play area, reading area, etc. There is an electrical hookup available in the back of the house for a hot tub if you prefer. Privacy fenced yard & one stone parking area off the side of the front of the home. Eufy security system installed. All of this within walking distance to downtown Corning Market St. Many updates done in 2023, 2024 & available in listing attachments.
Zillow last checked: 8 hours ago
Listing updated: July 02, 2025 at 11:57am
Listed by:
Vanessa Scott 607-765-0807,
Howard Hanna Corning Market St.
Bought with:
Agostinha (Tina) R. Lando, 49LA0911092
Tina Lando Real Estate
Source: NYSAMLSs,MLS#: R1600415 Originating MLS: Elmira Corning Regional Association Of REALTORS
Originating MLS: Elmira Corning Regional Association Of REALTORS
Facts & features
Interior
Bedrooms & bathrooms
- Bedrooms: 3
- Bathrooms: 2
- Full bathrooms: 2
- Main level bathrooms: 1
- Main level bedrooms: 1
Heating
- Gas, Forced Air
Cooling
- Central Air
Appliances
- Included: Dryer, Gas Oven, Gas Range, Gas Water Heater, Refrigerator, Washer, Water Purifier Rented
- Laundry: Main Level
Features
- Ceiling Fan(s), Separate/Formal Living Room, Living/Dining Room, Pull Down Attic Stairs, Sliding Glass Door(s), Window Treatments, Bath in Primary Bedroom, Main Level Primary, Primary Suite
- Flooring: Carpet, Laminate, Varies, Vinyl
- Doors: Sliding Doors
- Windows: Drapes
- Basement: Full
- Attic: Pull Down Stairs
- Number of fireplaces: 1
Interior area
- Total structure area: 1,904
- Total interior livable area: 1,904 sqft
Property
Parking
- Parking features: No Garage
Features
- Levels: Two
- Stories: 2
- Patio & porch: Deck
- Exterior features: Deck, Enclosed Porch, Fully Fenced, Gravel Driveway, Porch
- Fencing: Full
Lot
- Size: 2,474 sqft
- Dimensions: 33 x 75
- Features: Rectangular, Rectangular Lot, Residential Lot
Details
- Parcel number: 4603002990840001011000
- Special conditions: Standard
- Other equipment: Satellite Dish
Construction
Type & style
- Home type: SingleFamily
- Architectural style: Two Story
- Property subtype: Single Family Residence
Materials
- Block, Concrete, Stone, Vinyl Siding, Wood Siding, Copper Plumbing
- Foundation: Block, Stone
Condition
- Resale
- Year built: 1911
Utilities & green energy
- Sewer: Connected
- Water: Connected, Public
- Utilities for property: Cable Available, High Speed Internet Available, Sewer Connected, Water Connected
Community & neighborhood
Location
- Region: Corning
Other
Other facts
- Listing terms: Cash,Conventional,FHA,VA Loan
Price history
| Date | Event | Price |
|---|---|---|
| 7/2/2025 | Sold | $190,000-4.8%$100/sqft |
Source: | ||
| 5/5/2025 | Contingent | $199,500$105/sqft |
Source: | ||
| 4/17/2025 | Listed for sale | $199,500+18%$105/sqft |
Source: | ||
| 10/5/2023 | Sold | $169,000$89/sqft |
Source: | ||
| 8/16/2023 | Contingent | $169,000$89/sqft |
Source: | ||
Public tax history
| Year | Property taxes | Tax assessment |
|---|---|---|
| 2024 | -- | $150,000 |
| 2023 | -- | $150,000 +87.5% |
| 2022 | -- | $80,000 |
Find assessor info on the county website
Neighborhood: 14830
Nearby schools
GreatSchools rating
- 8/10Hugh W Gregg Elementary SchoolGrades: K-5Distance: 0.2 mi
- 4/10CORNING-PAINTED POST MIDDLE SCHOOLGrades: 6-8Distance: 2.2 mi
- 5/10Corning Painted Post East High SchoolGrades: 9-12Distance: 0.7 mi
Schools provided by the listing agent
- District: Corning-Painted Post
Source: NYSAMLSs. This data may not be complete. We recommend contacting the local school district to confirm school assignments for this home.

