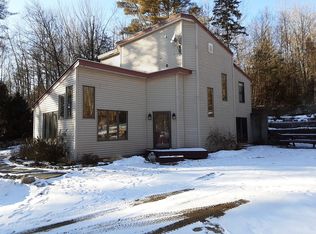Closed
Listed by:
Heather Peterson,
Four Seasons Sotheby's International Realty 603-924-3321
Bought with: RE/MAX Town Square
$495,000
139 Huse Road, New Ipswich, NH 03071
3beds
2,252sqft
Single Family Residence
Built in 2004
23.5 Acres Lot
$602,000 Zestimate®
$220/sqft
$3,729 Estimated rent
Home value
$602,000
$566,000 - $644,000
$3,729/mo
Zestimate® history
Loading...
Owner options
Explore your selling options
What's special
This Colonial residence is located high on the slope of New Ipswich Mountain at the end of a private, shared, gravel road, with a steep, paved driveway. The house site features a westerly 180 degree view, showcasing Mount Monadnock. 18.37 acres are part of the 700 acre conservation easement held by the New England Forestry Foundation, which includes a portion of the Wapack Trail. This 100+ year old trail summits mulitple peaks between Greenfield, NH and Ashby MA. Enter the house from the front porch, facing the view. Left is a an open concept living room with woodburning fireplace, dining area with sliders to a back deck and a wood cabinetted kitchen. Additional first floor room for a formal dining room, home office, or den. Half bath/laundry. Floors are wide oak or tile. Upstairs are the king sized primary suite with library nook, walk-in closet, private full bath and double window with half moon pane above to the view, two family bedrooms with hall bath. High posted, unfinished, full basement could easily be more living space. Attached two car garage and detached 22' x22' two stall barn with frost free water, electricity, and full loft. Hard to find desirable combination of views and privacy. Showings begin on Saturday 8/19 by appointment
Zillow last checked: 8 hours ago
Listing updated: October 06, 2023 at 01:48pm
Listed by:
Heather Peterson,
Four Seasons Sotheby's International Realty 603-924-3321
Bought with:
Vicki Christiansen
RE/MAX Town Square
Source: PrimeMLS,MLS#: 4966135
Facts & features
Interior
Bedrooms & bathrooms
- Bedrooms: 3
- Bathrooms: 3
- Full bathrooms: 2
- 1/2 bathrooms: 1
Heating
- Oil, Hot Water
Cooling
- None
Appliances
- Included: Dishwasher, Dryer, Electric Range, Refrigerator, Washer, Water Heater off Boiler
- Laundry: 1st Floor Laundry
Features
- Primary BR w/ BA, Walk-In Closet(s)
- Flooring: Hardwood, Tile
- Basement: Bulkhead,Concrete,Concrete Floor,Full,Unfinished,Interior Access,Interior Entry
- Attic: Pull Down Stairs
- Number of fireplaces: 1
- Fireplace features: Wood Burning, 1 Fireplace
Interior area
- Total structure area: 3,420
- Total interior livable area: 2,252 sqft
- Finished area above ground: 2,252
- Finished area below ground: 0
Property
Parking
- Total spaces: 2
- Parking features: Paved, Auto Open, Direct Entry, Attached
- Garage spaces: 2
Features
- Levels: Two
- Stories: 2
- Patio & porch: Covered Porch
- Exterior features: Deck
- Has view: Yes
- View description: Mountain(s)
Lot
- Size: 23.50 Acres
- Features: Conserved Land, Country Setting, Steep Slope, Trail/Near Trail, Wooded, Abuts Conservation, Mountain, Near Paths, Rural
Details
- Parcel number: NIPSM00002L00005HS000000
- Zoning description: Rural
- Other equipment: Radon Mitigation
Construction
Type & style
- Home type: SingleFamily
- Architectural style: Colonial
- Property subtype: Single Family Residence
Materials
- Wood Frame, Vinyl Siding
- Foundation: Poured Concrete
- Roof: Asphalt Shingle
Condition
- New construction: No
- Year built: 2004
Utilities & green energy
- Electric: 200+ Amp Service, Circuit Breakers, Generator Ready
- Sewer: Private Sewer, Septic Tank
Community & neighborhood
Location
- Region: New Ipswich
Other
Other facts
- Road surface type: Gravel
Price history
| Date | Event | Price |
|---|---|---|
| 10/6/2023 | Sold | $495,000-3.9%$220/sqft |
Source: | ||
| 8/18/2023 | Listed for sale | $514,900+59.9%$229/sqft |
Source: | ||
| 8/1/2006 | Sold | $322,000$143/sqft |
Source: Public Record Report a problem | ||
Public tax history
| Year | Property taxes | Tax assessment |
|---|---|---|
| 2024 | $7,102 -16.9% | $466,634 +40.4% |
| 2023 | $8,543 +9.2% | $332,425 -0.1% |
| 2022 | $7,820 +10.5% | $332,629 -0.1% |
Find assessor info on the county website
Neighborhood: 03071
Nearby schools
GreatSchools rating
- 4/10Boynton Middle SchoolGrades: 5-8Distance: 3.6 mi
- 4/10Mascenic Regional High SchoolGrades: 9-12Distance: 5.1 mi
- 7/10Highbridge Hill Elementary SchoolGrades: PK-4Distance: 5.1 mi
Schools provided by the listing agent
- Elementary: Appleton Elementary
- Middle: Boynton Middle School
- High: Mascenic Regional High School
- District: Mascenic Sch Dst SAU #87
Source: PrimeMLS. This data may not be complete. We recommend contacting the local school district to confirm school assignments for this home.

Get pre-qualified for a loan
At Zillow Home Loans, we can pre-qualify you in as little as 5 minutes with no impact to your credit score.An equal housing lender. NMLS #10287.
