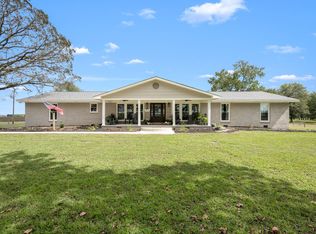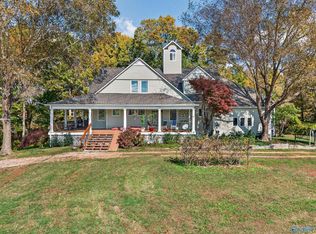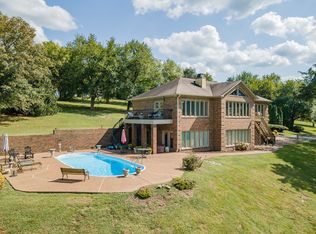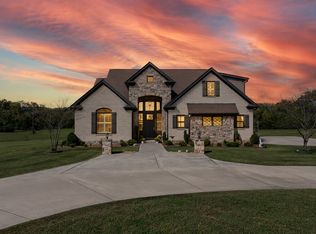Experience peaceful country living on 9.5 private acres at 139 Limestone Rd. This custom Cape Cod–style farmhouse features 3 bedrooms and 2.5 baths, a wraparound porch with canned lighting, wood floors, a stone fireplace, and an open floorplan with very high ceilings that allow you to look from the living room up into the spacious flex area upstairs. The bright kitchen includes stainless appliances less than a year old, a copper backsplash, pantry, and island seating. All bedrooms offer cedar-lined closets and ceiling fans. The main-level primary suite provides double cedar-lined closets, porch access, double vanities, a jetted tub, and a separate shower. Additional features include a 2-year-old 3D roof with a 30-year warranty, a new water heater, an attached brick carport with lighting, and a covered walkway leading to the porch.
The 2024 guesthouse provides 800 sq ft of independent living with covered front and back porches, a metal roof, and a tankless water heater.
The property blends open acreage and mature woods with a walking trail, a 30x50 pole barn and tractor barn both five years old, multiple sheds, and fencing along the south side. Convenient to Huntsville, Fayetteville, and Redstone Arsenal with no HOA or restrictions.
PLEASE DO NOT DRIVE UP DRIVEWAY AND/OR GET OUT ON FOOT TO VIEW OUTSIDE OF PROPERTY WITHOUT A SHOWING SCHEDULED AND REALTOR PRESENT
Active
$789,900
139 Limestone Rd, Elora, TN 37328
3beds
2,194sqft
Est.:
Single Family Residence, Residential
Built in 2005
9.51 Acres Lot
$-- Zestimate®
$360/sqft
$-- HOA
What's special
- 52 days |
- 620 |
- 38 |
Zillow last checked: 8 hours ago
Listing updated: December 19, 2025 at 10:27am
Listing Provided by:
Jordan Mitchell 719-233-8206,
Southern Middle Realty 931-597-0263,
Leo Mitchell,
Southern Middle Realty
Source: RealTracs MLS as distributed by MLS GRID,MLS#: 3049753
Tour with a local agent
Facts & features
Interior
Bedrooms & bathrooms
- Bedrooms: 3
- Bathrooms: 3
- Full bathrooms: 2
- 1/2 bathrooms: 1
- Main level bedrooms: 1
Bedroom 1
- Area: 238 Square Feet
- Dimensions: 17x14
Bedroom 2
- Area: 272 Square Feet
- Dimensions: 17x16
Bedroom 3
- Area: 187 Square Feet
- Dimensions: 17x11
Primary bathroom
- Features: Primary Bedroom
- Level: Primary Bedroom
Den
- Area: 208 Square Feet
- Dimensions: 16x13
Dining room
- Area: 182 Square Feet
- Dimensions: 14x13
Kitchen
- Area: 195 Square Feet
- Dimensions: 15x13
Living room
- Features: Great Room
- Level: Great Room
- Area: 336 Square Feet
- Dimensions: 21x16
Heating
- Central, Electric
Cooling
- Ceiling Fan(s), Central Air, Electric
Appliances
- Included: Electric Oven, Electric Range, Dishwasher, Microwave, Refrigerator
- Laundry: Electric Dryer Hookup, Washer Hookup
Features
- Ceiling Fan(s), Extra Closets, High Ceilings, Open Floorplan, Pantry, Walk-In Closet(s), High Speed Internet, Kitchen Island
- Flooring: Wood, Tile, Vinyl
- Basement: None
- Number of fireplaces: 1
- Fireplace features: Insert, Gas, Living Room
Interior area
- Total structure area: 2,194
- Total interior livable area: 2,194 sqft
- Finished area above ground: 2,194
Video & virtual tour
Property
Parking
- Total spaces: 2
- Parking features: Attached, Driveway, Gravel
- Carport spaces: 2
- Has uncovered spaces: Yes
Features
- Levels: Two
- Stories: 2
- Patio & porch: Deck, Covered, Porch
Lot
- Size: 9.51 Acres
- Features: Level, Private, Wooded
- Topography: Level,Private,Wooded
Details
- Additional structures: Guest House, Storage
- Parcel number: 159 01003 000
- Special conditions: Standard
- Other equipment: Satellite Dish
Construction
Type & style
- Home type: SingleFamily
- Architectural style: Cape Cod
- Property subtype: Single Family Residence, Residential
Materials
- Brick, Vinyl Siding, Wood Siding
- Roof: Shingle
Condition
- New construction: No
- Year built: 2005
Utilities & green energy
- Sewer: Septic Tank
- Water: Public
- Utilities for property: Electricity Available, Water Available, Cable Connected
Green energy
- Energy efficient items: Water Heater, Windows, Insulation
Community & HOA
Community
- Subdivision: Metes & Bounds
HOA
- Has HOA: No
Location
- Region: Elora
Financial & listing details
- Price per square foot: $360/sqft
- Tax assessed value: $453,200
- Annual tax amount: $2,152
- Date on market: 11/21/2025
- Electric utility on property: Yes
Estimated market value
Not available
Estimated sales range
Not available
Not available
Price history
Price history
| Date | Event | Price |
|---|---|---|
| 11/29/2025 | Listed for sale | $789,900-4.7%$360/sqft |
Source: | ||
| 11/1/2025 | Listing removed | $829,000$378/sqft |
Source: | ||
| 9/4/2025 | Price change | $829,000-2.5%$378/sqft |
Source: | ||
| 5/27/2025 | Price change | $849,900-5.5%$387/sqft |
Source: | ||
| 5/2/2025 | Listed for sale | $899,000$410/sqft |
Source: | ||
Public tax history
Public tax history
| Year | Property taxes | Tax assessment |
|---|---|---|
| 2024 | $2,152 +14.9% | $113,300 +74.2% |
| 2023 | $1,874 +35.6% | $65,025 -1.1% |
| 2022 | $1,382 | $65,750 |
Find assessor info on the county website
BuyAbility℠ payment
Est. payment
$4,341/mo
Principal & interest
$3756
Property taxes
$309
Home insurance
$276
Climate risks
Neighborhood: 37328
Nearby schools
GreatSchools rating
- 5/10Flintville Elementary SchoolGrades: PK-8Distance: 3.8 mi
- 6/10Lincoln County High SchoolGrades: 9-12Distance: 13.1 mi
Schools provided by the listing agent
- Elementary: Flintville School
- Middle: Flintville School
- High: Lincoln County High School
Source: RealTracs MLS as distributed by MLS GRID. This data may not be complete. We recommend contacting the local school district to confirm school assignments for this home.
- Loading
- Loading




