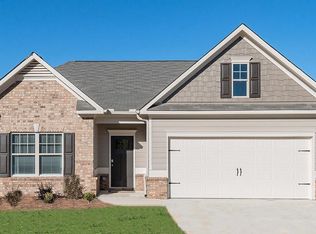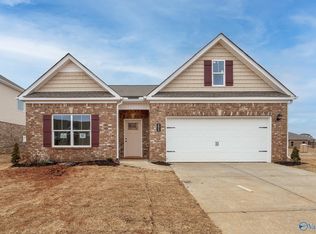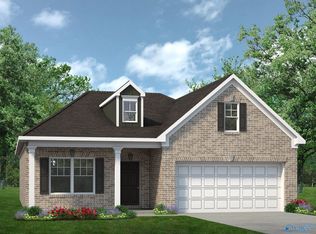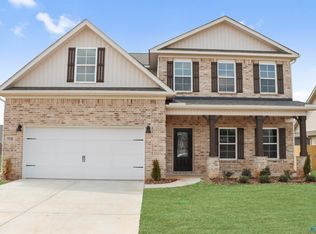Sold for $305,000
Zestimate®
$305,000
139 Morning Dew Rd, Toney, AL 35773
4beds
2,548sqft
Single Family Residence
Built in 2021
8,276.4 Square Feet Lot
$305,000 Zestimate®
$120/sqft
$2,059 Estimated rent
Home value
$305,000
$290,000 - $320,000
$2,059/mo
Zestimate® history
Loading...
Owner options
Explore your selling options
What's special
!!!!$7500 YOUR WAY!!!! Buy down your rate!! Use for closing cost!! Bring the price down!! HOME WARRANTY INCLUDED The Buffington offers space, style, and smart design just minutes from the Toyota plant and Research Park. The main level features a family room, dedicated office, and an open-concept kitchen with granite countertops, subway tile backsplash, large island with pendant lighting, bar seating, planning desk, and LVP flooring. Upstairs, the Huge private owner’s suite has an en-suite bath with granite counters, soaking tub, walk-in shower, water closet and access to the laundry. Three additional bedrooms provide flexibility. This home offers comfort, function, and location in one!
Zillow last checked: 8 hours ago
Listing updated: December 23, 2025 at 07:40pm
Listed by:
Ferrisho Blackwell 931-636-7717,
One Key Realty,
Ferrisho Blackwell 931-636-7717,
One Key Realty
Bought with:
Caitlin Lisenbee, 106113
Crue Realty
Source: ValleyMLS,MLS#: 21894251
Facts & features
Interior
Bedrooms & bathrooms
- Bedrooms: 4
- Bathrooms: 3
- Full bathrooms: 2
- 1/2 bathrooms: 1
Primary bedroom
- Features: Carpet, Tray Ceiling(s), Walk-In Closet(s)
- Level: Second
- Area: 378
- Dimensions: 18 x 21
Bedroom 2
- Features: Carpet
- Level: Second
- Area: 135
- Dimensions: 9 x 15
Bedroom 3
- Features: Carpet
- Level: Second
- Area: 135
- Dimensions: 9 x 15
Bedroom 4
- Features: Carpet
- Level: Second
- Area: 132
- Dimensions: 11 x 12
Bathroom 1
- Level: Second
Kitchen
- Features: Eat-in Kitchen, Granite Counters, Kitchen Island, Recessed Lighting, LVP
- Level: First
- Area: 208
- Dimensions: 13 x 16
Living room
- Features: LVP
- Level: First
- Area: 323
- Dimensions: 17 x 19
Office
- Features: LVP
- Level: First
- Area: 108
- Dimensions: 9 x 12
Laundry room
- Features: Linoleum
- Level: Second
- Area: 36
- Dimensions: 6 x 6
Heating
- Central 1, Central 2, Electric
Cooling
- Central 1, Central 2, Electric
Appliances
- Included: Range, Dishwasher, Microwave
Features
- Has basement: No
- Has fireplace: No
- Fireplace features: None
Interior area
- Total interior livable area: 2,548 sqft
Property
Parking
- Parking features: Garage-Two Car, Garage-Attached
Features
- Levels: Two
- Stories: 2
- Patio & porch: Patio, Front Porch, Covered Porch
- Has private pool: Yes
Lot
- Size: 8,276 sqft
Details
- Parcel number: 0704170000040139
Construction
Type & style
- Home type: SingleFamily
- Property subtype: Single Family Residence
Materials
- Foundation: Slab
Condition
- New construction: No
- Year built: 2021
Utilities & green energy
- Sewer: Public Sewer
- Water: Public
Community & neighborhood
Location
- Region: Toney
- Subdivision: Garden At Ivy Hills
HOA & financial
HOA
- Has HOA: Yes
- HOA fee: $300 annually
- Association name: Elite Housing Management
Price history
| Date | Event | Price |
|---|---|---|
| 12/23/2025 | Sold | $305,000-10.3%$120/sqft |
Source: | ||
| 11/26/2025 | Contingent | $339,900$133/sqft |
Source: | ||
| 9/10/2025 | Price change | $339,900+0%$133/sqft |
Source: | ||
| 8/23/2025 | Price change | $339,8000%$133/sqft |
Source: | ||
| 8/7/2025 | Price change | $339,9000%$133/sqft |
Source: | ||
Public tax history
| Year | Property taxes | Tax assessment |
|---|---|---|
| 2025 | $1,235 +4.3% | $35,500 +4% |
| 2024 | $1,185 | $34,120 |
| 2023 | $1,185 +16.6% | $34,120 +27.1% |
Find assessor info on the county website
Neighborhood: 35773
Nearby schools
GreatSchools rating
- 3/10Madison Cross Roads Elementary SchoolGrades: PK-5Distance: 5.2 mi
- 5/10Sparkman Middle SchoolGrades: 6-8Distance: 3.3 mi
- 2/10Sparkman Ninth Grade SchoolGrades: 9Distance: 3.9 mi
Schools provided by the listing agent
- Elementary: Madison Cross Roads
- Middle: Sparkman
- High: Sparkman
Source: ValleyMLS. This data may not be complete. We recommend contacting the local school district to confirm school assignments for this home.
Get pre-qualified for a loan
At Zillow Home Loans, we can pre-qualify you in as little as 5 minutes with no impact to your credit score.An equal housing lender. NMLS #10287.
Sell with ease on Zillow
Get a Zillow Showcase℠ listing at no additional cost and you could sell for —faster.
$305,000
2% more+$6,100
With Zillow Showcase(estimated)$311,100



