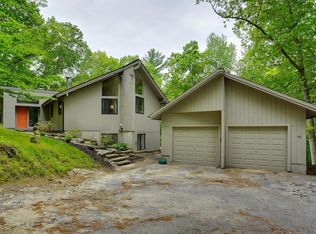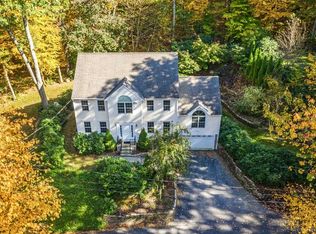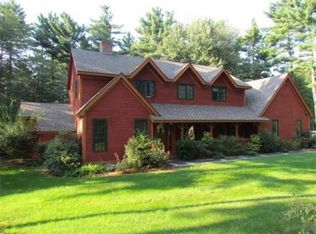Sold for $980,000
$980,000
139 Nashaway Rd, Bolton, MA 01740
4beds
3,187sqft
Single Family Residence
Built in 2003
4.62 Acres Lot
$993,400 Zestimate®
$307/sqft
$5,128 Estimated rent
Home value
$993,400
$914,000 - $1.08M
$5,128/mo
Zestimate® history
Loading...
Owner options
Explore your selling options
What's special
Incredible offering in one of Bolton's most sought after neighborhoods! Located at the end of a private drive, this meticulously cared for open concept Colonial boasts 4.5 acres of park-like grounds complete w/mature plantings, stone walls & private woodlands. At the hub of this beautiful home is an enviable white cabinet kitchen w/center island, stone counters, & stainless appliances flowing seamlessly into the striking fireplaced family room w/soaring ceiling & a wall of windows flooding the room w/natural light. Sliders open to the oversized deck offering views of the tranquil backyard inviting you outside on those warm summer days. Unwind in the dreamy primary bedroom suite w/generous walk-in closet & indulgent spa bath. Amazing expansion potential in the unfinished walk up 3rd level. Enjoy distinctive millwork, hardwood floors, convenient home office, dual staircases, high efficiency w/seller owned solar panels & convenient location near conservations trails, farm stands, & more!
Zillow last checked: 8 hours ago
Listing updated: May 09, 2025 at 10:49am
Listed by:
Amy Balewicz Homes 617-283-5642,
Keller Williams Realty Boston Northwest 978-369-5775
Bought with:
Kathryn Lee
Advisors Living - Sudbury
Source: MLS PIN,MLS#: 73342169
Facts & features
Interior
Bedrooms & bathrooms
- Bedrooms: 4
- Bathrooms: 3
- Full bathrooms: 2
- 1/2 bathrooms: 1
Primary bedroom
- Features: Bathroom - Full, Walk-In Closet(s), Flooring - Wall to Wall Carpet, Crown Molding
- Level: Second
- Area: 311.04
- Dimensions: 16.2 x 19.2
Bedroom 2
- Features: Closet, Flooring - Wall to Wall Carpet, Crown Molding
- Level: Second
- Area: 130.2
- Dimensions: 12.4 x 10.5
Bedroom 3
- Features: Closet, Flooring - Wall to Wall Carpet, Crown Molding
- Level: Second
- Area: 167.14
- Dimensions: 12.2 x 13.7
Bedroom 4
- Features: Closet, Flooring - Wall to Wall Carpet, Attic Access, Crown Molding
- Level: Second
- Area: 176.53
- Dimensions: 13.9 x 12.7
Primary bathroom
- Features: Yes
Bathroom 1
- Features: Flooring - Hardwood, Pedestal Sink
- Level: Second
- Area: 200.22
- Dimensions: 14.2 x 14.1
Bathroom 2
- Features: Bathroom - Full, Bathroom - Tiled With Shower Stall, Closet - Linen, Flooring - Stone/Ceramic Tile, Jacuzzi / Whirlpool Soaking Tub, Pedestal Sink
- Level: Second
- Area: 87.75
- Dimensions: 7.5 x 11.7
Bathroom 3
- Features: Bathroom - Half, Bathroom - With Tub & Shower, Closet - Linen, Flooring - Stone/Ceramic Tile, Beadboard
- Level: First
- Area: 25.41
- Dimensions: 7.7 x 3.3
Dining room
- Features: Flooring - Hardwood, Crown Molding
- Level: First
- Area: 158.92
- Dimensions: 11.6 x 13.7
Family room
- Features: Cathedral Ceiling(s), Flooring - Hardwood, Exterior Access, Open Floorplan, Slider
- Level: First
- Area: 297.96
- Dimensions: 15.6 x 19.1
Kitchen
- Features: Flooring - Hardwood, Dining Area, Countertops - Stone/Granite/Solid, Kitchen Island, Recessed Lighting, Stainless Steel Appliances, Crown Molding
- Level: First
- Area: 389.05
- Dimensions: 15.5 x 25.1
Living room
- Features: Flooring - Hardwood, Recessed Lighting, Crown Molding
- Level: First
- Area: 212.35
- Dimensions: 15.5 x 13.7
Office
- Features: Flooring - Hardwood, French Doors, Recessed Lighting, Crown Molding
- Level: First
- Area: 151.8
- Dimensions: 11.5 x 13.2
Heating
- Forced Air, Oil
Cooling
- Central Air
Appliances
- Included: Electric Water Heater, Water Heater, Range, Dishwasher, Microwave, Refrigerator, Washer, Dryer, Water Softener, Plumbed For Ice Maker
- Laundry: Flooring - Stone/Ceramic Tile, Electric Dryer Hookup, Washer Hookup, First Floor
Features
- Recessed Lighting, Crown Molding, Cathedral Ceiling(s), Closet, Home Office, Walk-up Attic, Internet Available - Broadband
- Flooring: Tile, Carpet, Hardwood, Flooring - Hardwood, Flooring - Marble
- Doors: French Doors, Insulated Doors
- Windows: Insulated Windows, Screens
- Basement: Full,Bulkhead,Concrete,Unfinished
- Number of fireplaces: 1
- Fireplace features: Family Room
Interior area
- Total structure area: 3,187
- Total interior livable area: 3,187 sqft
- Finished area above ground: 3,187
Property
Parking
- Total spaces: 6
- Parking features: Attached, Garage Door Opener, Garage Faces Side, Insulated, Paved Drive, Shared Driveway, Off Street, Paved
- Attached garage spaces: 2
- Uncovered spaces: 4
Features
- Patio & porch: Deck - Wood
- Exterior features: Deck - Wood, Rain Gutters, Screens, Fruit Trees, Stone Wall
- Has view: Yes
- View description: Scenic View(s)
Lot
- Size: 4.62 Acres
- Features: Wooded, Easements
Details
- Parcel number: M:007B B:0000 L:0127,1472406
- Zoning: R1
Construction
Type & style
- Home type: SingleFamily
- Architectural style: Colonial
- Property subtype: Single Family Residence
Materials
- Frame
- Foundation: Concrete Perimeter
- Roof: Shingle
Condition
- Year built: 2003
Utilities & green energy
- Electric: Circuit Breakers, 200+ Amp Service, Generator Connection
- Sewer: Private Sewer
- Water: Private
- Utilities for property: for Electric Range, Icemaker Connection, Generator Connection
Green energy
- Energy efficient items: Thermostat
- Energy generation: Solar
Community & neighborhood
Community
- Community features: Shopping, Tennis Court(s), Park, Walk/Jog Trails, Stable(s), Golf, Medical Facility, Conservation Area, Highway Access, House of Worship, Public School
Location
- Region: Bolton
Other
Other facts
- Listing terms: Contract
- Road surface type: Paved
Price history
| Date | Event | Price |
|---|---|---|
| 5/9/2025 | Sold | $980,000+0.5%$307/sqft |
Source: MLS PIN #73342169 Report a problem | ||
| 3/18/2025 | Contingent | $975,000$306/sqft |
Source: MLS PIN #73342169 Report a problem | ||
| 3/13/2025 | Price change | $975,000-4.9%$306/sqft |
Source: MLS PIN #73342169 Report a problem | ||
| 3/6/2025 | Listed for sale | $1,025,000+51.9%$322/sqft |
Source: MLS PIN #73342169 Report a problem | ||
| 7/27/2020 | Sold | $675,000$212/sqft |
Source: Public Record Report a problem | ||
Public tax history
| Year | Property taxes | Tax assessment |
|---|---|---|
| 2025 | $15,430 +4.6% | $928,400 +2.4% |
| 2024 | $14,748 +3.2% | $907,000 +11.1% |
| 2023 | $14,292 +5.6% | $816,700 +19.9% |
Find assessor info on the county website
Neighborhood: 01740
Nearby schools
GreatSchools rating
- 8/10Florence Sawyer SchoolGrades: PK-8Distance: 2 mi
- 8/10Nashoba Regional High SchoolGrades: 9-12Distance: 0.6 mi
Schools provided by the listing agent
- Elementary: Florence Sawyer
- High: Nashoba
Source: MLS PIN. This data may not be complete. We recommend contacting the local school district to confirm school assignments for this home.
Get a cash offer in 3 minutes
Find out how much your home could sell for in as little as 3 minutes with a no-obligation cash offer.
Estimated market value$993,400
Get a cash offer in 3 minutes
Find out how much your home could sell for in as little as 3 minutes with a no-obligation cash offer.
Estimated market value
$993,400


