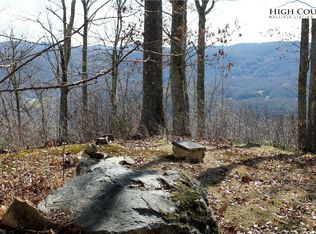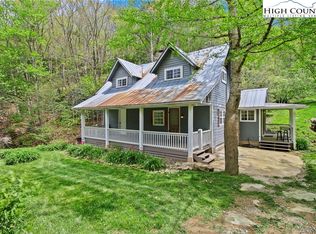Sold for $830,000
$830,000
139 Nettles Ridge Road, Banner Elk, NC 28604
3beds
2,724sqft
Farm, Single Family Residence
Built in 2023
1.55 Acres Lot
$822,400 Zestimate®
$305/sqft
$3,053 Estimated rent
Home value
$822,400
$683,000 - $987,000
$3,053/mo
Zestimate® history
Loading...
Owner options
Explore your selling options
What's special
Thoughtfully crafted and nearly new, this 2023 Valle Crucis farmhouse blends modern efficiency with timeless mountain charm. Spanning three levels, the home features a bedroom and full bath on each floor, providing privacy and flexibility. Inside, you’ll find 10-foot ceilings with 8-foot doors, designer finishes throughout, along with a dedicated game room and a quiet study or office space—ideal for work or relaxation.
Built with energy efficiency in mind, the home features a zoned dual-fuel HVAC system for reliable year-round comfort and a tankless water heater, ensuring endless hot showers.
Step outside and immerse yourself in the heart of Valle Crucis. Stroll to the iconic Mast General Store, spend Friday afternoons enjoying live music at Valle Crucis Park, or cast a line in the Watauga River, just moments away. For dining and hospitality, the nearby Mast Farm Inn and Pearl’s Kitchen offer local flavor and warm welcomes.
If you're seeking peace, quiet, and the authentic feel of mountain living, this home delivers. Please pardon any inconvenience during your visit—Justus Road is currently being widened and paved by the NC DOT to improve access to this charming retreat.
(Floor plan available upon request—just ask your agent.)
Zillow last checked: 8 hours ago
Listing updated: October 02, 2025 at 11:46am
Listed by:
Scott Warren 828-264-5267,
Boone Realty
Bought with:
Jaco Gerbrands, 295869
Howard Hanna Allen Tate Real Estate Blowing Rock
Source: High Country AOR,MLS#: 256755 Originating MLS: High Country Association of Realtors Inc.
Originating MLS: High Country Association of Realtors Inc.
Facts & features
Interior
Bedrooms & bathrooms
- Bedrooms: 3
- Bathrooms: 3
- Full bathrooms: 3
Heating
- Electric, Forced Air, Fireplace(s), Heat Pump, Propane, Zoned
Cooling
- Central Air, Heat Pump, Zoned
Appliances
- Included: Dryer, Dishwasher, Electric Range, Gas Water Heater, Microwave Hood Fan, Microwave, Refrigerator, Tankless Water Heater, Washer
- Laundry: Main Level
Features
- Basement: Finished
- Has fireplace: Yes
- Fireplace features: Gas, Vented, Propane
Interior area
- Total structure area: 2,724
- Total interior livable area: 2,724 sqft
- Finished area above ground: 1,708
- Finished area below ground: 1,016
Property
Parking
- Parking features: No Garage
Features
- Levels: Two
- Stories: 2
- Has view: Yes
- View description: Southern Exposure
Lot
- Size: 1.55 Acres
Details
- Parcel number: 1879823848000
- Zoning description: None
Construction
Type & style
- Home type: SingleFamily
- Architectural style: Cottage,Farmhouse,Mountain
- Property subtype: Farm, Single Family Residence
Materials
- Engineered Wood, Wood Frame
- Foundation: Basement
- Roof: Architectural,Shingle
Condition
- Year built: 2023
Utilities & green energy
- Sewer: Private Sewer, Septic Permit 3 Bedroom
- Water: Private, Well
- Utilities for property: High Speed Internet Available
Community & neighborhood
Community
- Community features: Long Term Rental Allowed, Short Term Rental Allowed
Location
- Region: Banner Elk
- Subdivision: None
Other
Other facts
- Listing terms: Cash,Conventional,FHA,New Loan,USDA Loan,VA Loan
- Road surface type: Gravel, Paved
Price history
| Date | Event | Price |
|---|---|---|
| 10/2/2025 | Sold | $830,000-2.3%$305/sqft |
Source: | ||
| 8/27/2025 | Contingent | $849,900$312/sqft |
Source: | ||
| 7/28/2025 | Price change | $849,900-5.6%$312/sqft |
Source: | ||
| 7/7/2025 | Listed for sale | $899,900$330/sqft |
Source: | ||
| 12/22/2023 | Listing removed | -- |
Source: Zillow Rentals Report a problem | ||
Public tax history
| Year | Property taxes | Tax assessment |
|---|---|---|
| 2024 | $2,345 +2695.5% | $609,400 +2572.8% |
| 2023 | $84 | $22,800 |
| 2022 | $84 -53.7% | $22,800 -43% |
Find assessor info on the county website
Neighborhood: 28604
Nearby schools
GreatSchools rating
- 7/10Valle Crucis ElementaryGrades: PK-8Distance: 2.7 mi
- 8/10Watauga HighGrades: 9-12Distance: 8 mi
Schools provided by the listing agent
- Elementary: Valle Crucis
- High: Watauga
Source: High Country AOR. This data may not be complete. We recommend contacting the local school district to confirm school assignments for this home.
Get pre-qualified for a loan
At Zillow Home Loans, we can pre-qualify you in as little as 5 minutes with no impact to your credit score.An equal housing lender. NMLS #10287.

